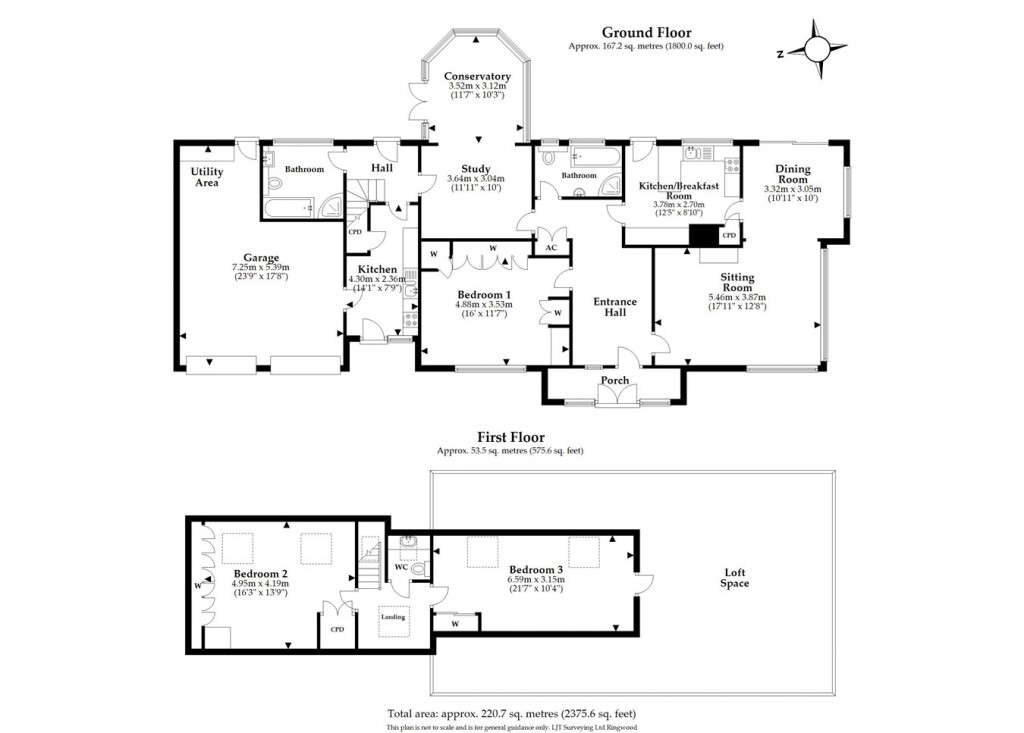
A very well presented detached three-bedroom, two-bathroom, chalet style home, which offers the potential to create an annexe. This charming home is situated in a private elevated position, located on the edge of Ringwood within walking distance of the town centre and is surrounded by attractive well-maintained gardens. The property features a generous living area with the addition of a second living room overlooking the rear gardens, which was converted from the existing conservatory.
- Entrance vestibule leading into an impressive reception hall leading all the ground floor accommodation
- Living room with aspect to front elevation, Purbeck stone fire surround with recess suitable for an electric fire, (This could be adapted back to its original chimney state and has access to gas for a gas fire place) arch leading to dining room with views over rear gardens
- A fully fitted kitchen with a range of built in base, wall and drawer units eye level electric oven and a separate grill, electric hob, integrated fridge/freezer, space and plumbing for a washing machine, space for dishwasher
- Ground floor bedroom to front aspect with an excellent range of built in bedroom furniture
- Sitting room with bay window overlooking the rear gardens with tiled floors, modern and stylish four-piece suite including panelled bath and oversized shower cubicle
- Rear hall leading to staircase and bathroom with four-piece suite door leading to second kitchen/utility room with additional range of built in units space for a fridge and freezer built in electric oven electric four ring hob, additional under stairs storage
- Two first floor bedrooms, one with built in range of bedroom furniture velux windows cloakroom
Outside:
- The property is approached off a service road into a long sweeping drive leading up to a parking and turnaround area suitable for several vehicles
- There is access here to a double garage with electric remote-controlled doors and a personal door leading into the property
- The front gardens are mainly laid to lawn with attractive stone-built borders and a variety of tree lined boundaries with a mixture of both coniferous and deciduous trees
- Gate at the side of the property leading to the rear gardens
- The rear garden is mainly laid to lawn with mature shrubs and plant border surrounding
- There is a resin patio that sweeps across the full length of the property and leads to a garden shed and a side access gate
- The garden also benefits from an under cover seating area from exiting the dining room and kitchen
Situation:
Ringwood town centre is approximately ¾ of a mile away, offering an excellent array of independent and high street shops, cafes and restaurants as well as two supermarkets. The easily accessible A338 links to the larger coastal towns of Bournemouth and Christchurch, which are approximately 8 miles South, and Salisbury, approximately 18 miles North. Southampton is approximately 18 miles East via the A31, and London, by car, approximately 2 hours distant.
Services:
Energy Performance Rating: D
Council Tax Band: F
All Mains Connected
Simply fill out the form below or alternatively call us on 020 7839 0888