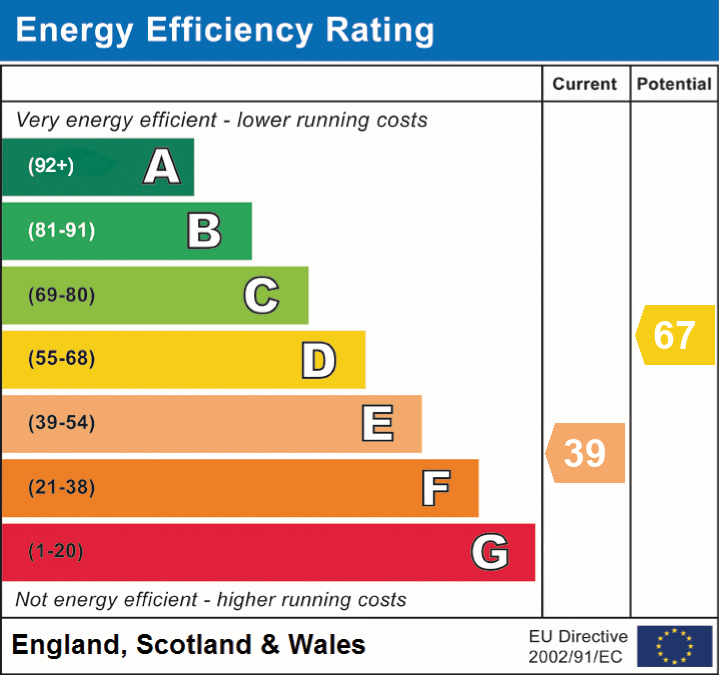
A unique opportunity to acquire a six-bedroom equestrian property offering in excess of 6,700 sqft of accommodation plus outbuildings, and set within a superb plot in arguably one of the most desirable locations within the New Forest.
Available to the market for the first time in over 35 years, Windmill offers versatile accommodation and now provides an exciting opportunity for any buyer to adapt the property to suit their personal requirements or create an annexe.
The property is situated in a wonderfully private location in the beautiful New Forest and lies approximately halfway between Brockenhurst and Lymington. Boldre is situated within both a conservation area and the New Forest National Park.
The delightful Georgian market town of Lymington, known for its excellent sailing facilities, Saturday market, and range of quality shops and restaurants, is approximately two miles to the south.
The neighbouring New Forest village of Brockenhurst benefits a selection of shops and restaurants, a highly regarded college, 18 hole Championship Golf Club and a mainline station with direct access to London Waterloo (approximately 90 minutes).
A sweeping drive takes you up to the front of the property and which gives access to the main house.
The entrance leads into a welcoming hallway with staircase leading to the first floor. An extended triple aspect drawing room features an open fireplace and benefits from views across the side and rear gardens. To the other side of the hall, a separate cosy sitting room, again with open fireplace, opens into a garden room which overlooks the attractive front gardens.
The formal dining/family room is set at the rear of the property and links to both the study and through into the kitchen which is fitted with an extensive range of units and a gas Aga. A utility room is set off the kitchen and a long inner hallway then leads to a range of useful utility rooms include a WC, further pantry, store and boiler room with doors leading out to the rear garden, front drive and into the double integral garage which could be made into further living accommodation if required (STP).
The first floor accommodation offers a large landing linking all six bedrooms, family bathroom, shower room and office suite. The impressive principal bedroom suite is set across the full depth of the property with open views across the front, side and rear gardens and across the paddocks to the rear and Roydon Woods beyond. This suite includes an ensuite bathroom and two walk in wardrobes with scope to make a further ensuite or larger dressing room if required. A second bedroom also benefits from an ensuite bathroom creating an ideal guest suite.
The office can also be accessed via external stairs leading up from outside which could be used to create separate annexed accommodation or make a superb studio alternatively.
Windmill is set within 4.3 acres of established mature gardens with a range of mature ornamental trees and shrubs creating a private plot set back from the lane.
There are currently two parking areas, one immediately to the front of the property and the other in front of the garaging which provides for ample parking.
A five bar gate leads to an inner courtyard and access to the stable block, office, gardens, large chicken run and onto the paddocks.
An enclosed rear mature garden immediately abuts the property and makes for a perfect area for entertaining with superb aspects across the land and woods beyond.
A well built treehouse, constructed on raised wooden pillars, is set just to the rear of the garden and benefits from electricity and makes for a small oasis for children to play in and under.
An attractive walled kitchen garden provides an enclosed area which includes a greenhouse and an adjoining large chicken run.
To the left of the property a superb log cabin makes for a superb gym with showering facilities and its own garden which could be a useful annexe or a holiday let.
An upgraded and enclosed tennis court is set to the right hand side of the property having been resurfaced circa 5 years ago and is presented in good order.
Equestrian Facilities:
The property offers excellent equestrian facilities including a working stable yard with seven well-built stables, two tack rooms and stores to enable horses to be kept within close proximity of the main house.
From here there is access to the paddocks immediately abutting the rear garden. In total the grounds offer interlinking paddocks with direct access from the stables.
Sandy Down provides easy access for riding out to Roydon Woods or the open forest at Setley.
Additional Information:
Tenure: Freehold
Council Tax Band: H
Energy Performance Rating: D Current: 66 Potential: 73
Mains electricity and water - Gas fired central heating - Private drainage
Property construction: Standard construction
Superfast broadband with speeds of up to 80 Mbps is available at the property (Ofcom)
Simply fill out the form below or alternatively call us on 020 7839 0888