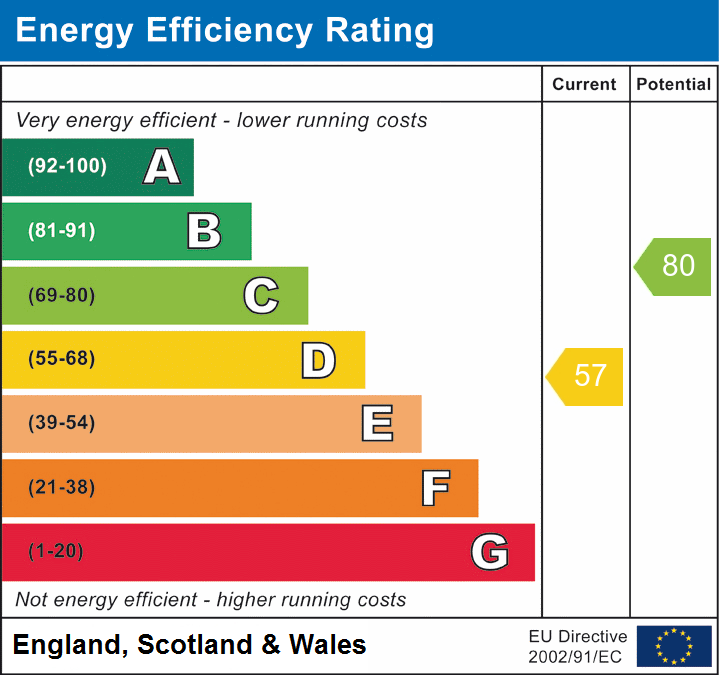 }
}
Viewing is essential to appreciate the stunning gardens and wonderful views of this large detached four bedroom family home that offers scope to be enlarged subject to any necessary consent. The accommodation is laid out around a large split level hallway being well designed with the living accommodation on one side of the property. The two principle reception rooms both open out onto the patio and garden and one has an inglenook fireplace with a wood burning stove. The kitchen connects to the utility room and the split level reception hall rises up and gives access to the bedrooms. There is a luxurious shower room and separate family bathroom and underneath the property a double garage and an additional workshop/store. Outside the property is approached over a long tarmac driveway that provides ample parking with access to the garaging. The front gardens are mature with a wide expanse of patio taking in the most stunning rural views. The rear gardens are established, slightly undulating with wide areas of lawn and an impressive patio with pergola, ideal for entertaining in all amounting to approximately 1/2 acre.
NOTES: We are also informed that a new sewerage treatment plant will be installed.
Simply fill out the form below or alternatively call us on 020 7839 0888