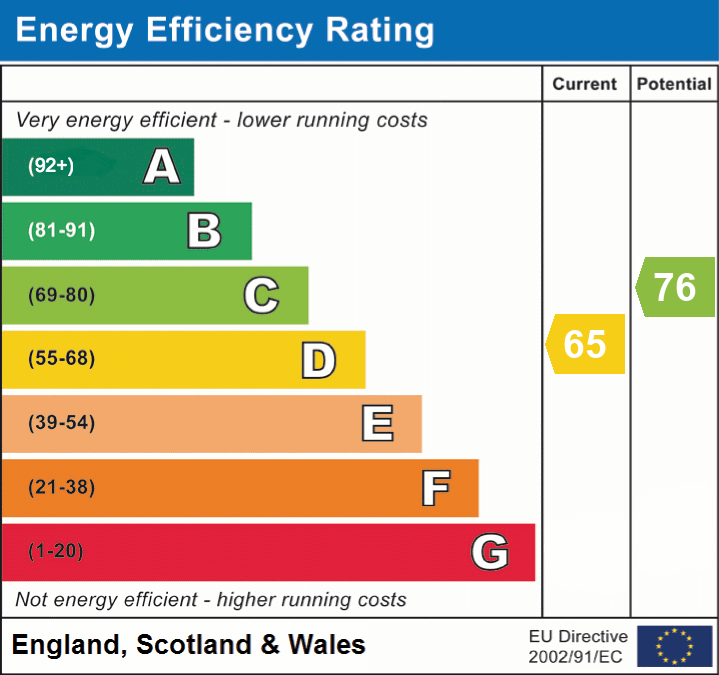
Set on arguably the best lane in Lyndhurst, Pikes Hill Avenue is a peaceful no through road of discreetly positioned, stunning homes. This spacious three/four bedroom executive style home was built in 2000 and is very well planned with three reception rooms and the potential for a ground floor suite, a detached brick garage and separate double car port, a lovely private garden surrounding the house to three sides. Within an easy walk of the open forest, a great pub and all the amenities of Lyndhurst.
The property is located north of Lyndhurst in the highly sought after Pikes Hill Avenue and is accessed off the road. Lyndhurst, situated in the heart of the New Forest National Park, provides an excellent range of amenities and facilities including a range of boutique shops and everyday stores, public houses, restaurants, hotels and a well-regarded primary school. Southampton, by road, is about 8 1/2 miles distant and there are mainline rail services available at Brockenhurst and Ashurst, both approximately 4 miles away, with Brockenhurst also offering an excellent sixth form college. The M27 at Cadnam is within approximately 4 miles, giving access to Portsmouth and Bournemouth via the M27 and Winchester and London via the M3.
A large reception hallway has the staircase leading to the galleried first floor landing and is from where all principal rooms are accessed. The sitting room spans the entire width of the house with a triple aspect and feature fireplace. Glazed doors lead to a small raised terrace with steps to a patio and the delightful mature garden. Glazed double doors open through to the generous dining room with a hatch to the adjacent kitchen and rear aspect window, a further door leads back to the hallway.
The kitchen is fully fitted with a range of appliances to include the eye level oven and grill, fridge freezer and dishwasher. Oak fronted cupboards have deep red granite work surface over which incorporates a breakfast bar.
Adjacent to the kitchen is the generous utility room with ample storage and laundry space. Finally to the ground floor is the large study/bedroom three with adjacent cloakroom and ample fitted wardrobes for coat and boot storage.
The first floor landing has an access hatch to the insulated and part boarded loft space with light and wooden retracting ladder. The principal bedroom suite is a generous room with ample fitted furniture and door to the en suite five-piece shower room.
There are two further spacious double bedrooms with fitted cupboards served by a five-piece bathroom with separate bath and shower.
The position and plot are a feature of note being beautifully mature with a feeling of tranquillity and privacy. A sweeping driveway leads through a five bar entrance gate up to the garage and car port and there is ample room to park many vehicles or store a boat/camper.
The garden is mainly laid to lawn interspersed with mature shrubs and seating areas to enjoy the sun and different times of the day. There is a detached brick garage and store, a wooden shed and a large double fronted car port/barn.
Additional Information:
Tenure: Freehold
All mains services connected
Energy Performance Rating: D Current: 65 Potential: 76
Council Tax Band: G
Simply fill out the form below or alternatively call us on 020 7839 0888