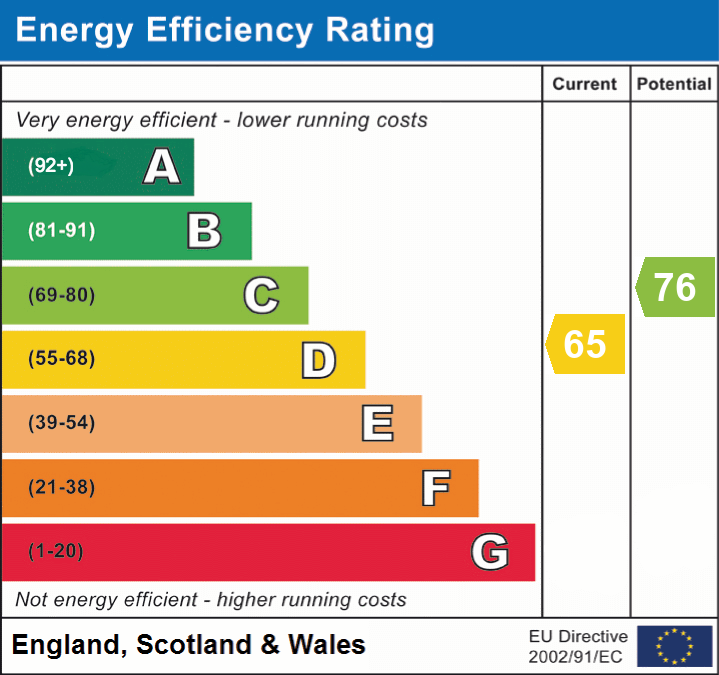
An attractive and thoughtfully extended three bedroom chalet style property featuring an excellent kitchen/dining room and a large sitting room opening out to a good sized south facing garden.
The property is situated within walking distance of the village centre and mainline railway station.
Available with no onward chain.
The accommodation is set out over two floors with the ground floor comprising a comprehensively fitted kitchen with an extensive range of cupboards and drawers with complimentary worksurface and space for appliances. The kitchen opens out to a light and spacious conservatory with french doors to the garden providing the perfect space for family dining and entertaining.
The triple aspect sitting room has two sets of French doors leading out to the south facing garden. The ground floor bedroom has two built in wardrobes. A utility area and cloakroom complete the ground floor accommodation.
From the hall, stairs lead to the first floor with two further good sized bedrooms and a family bathroom with a white suite comprising of bath with shower above, WC and wash hand basin.
A five bar gate leads into a gravelled area that offers off road parking for at least two cars. A side gate leads to the rear of the property which is mainly laid to lawn with flower and shrub borders.
Adjacent to the property, and accessed via doors from the conservatory, is a shingled area with space for table and chairs, making it ideal for alfresco entertaining.
Additional Information:
Tenure: Freehold
Council Tax Band: F
Energy Performance Rating: D Current: 65 Potential: 76
Services: Mains electric, gas, water and drainage
Gas Central Heating
Construction Type: Standard Construction
Flood Risk: Very low
Ultrafast broadband with speeds of up to 1800 Mbps is available at the property (Ofcom)
Mobile Coverage: No known issues, buyer to check with their provider.
Simply fill out the form below or alternatively call us on 020 7839 0888