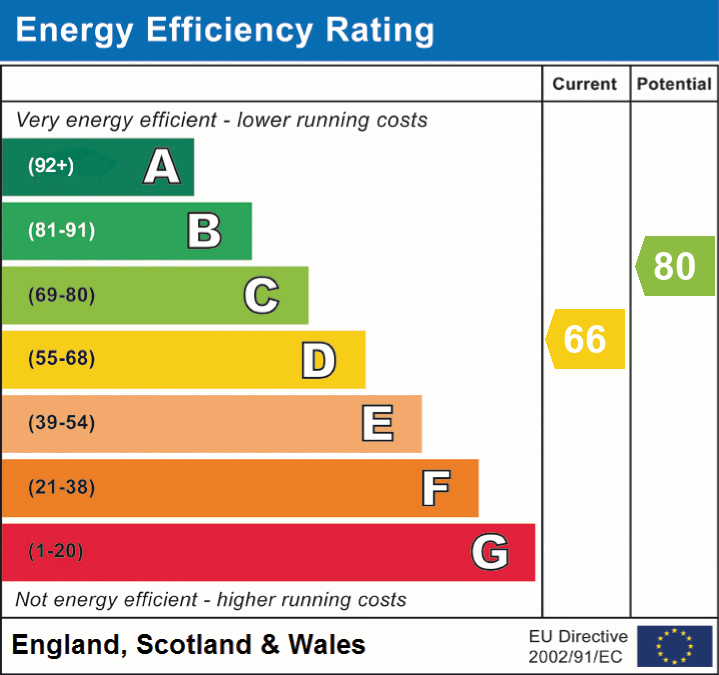
A deceptively spacious five bedroom detached home, formerly run as a successful Bed & Breakfast with separate owners apartment and further ancillary accommodation. Further benefits include a detached double garage with large studio/home office above, private rear garden and numerous outbuildings, backing onto paddocks and forest behind.
A solid double glazed front door grants access into an impressive hallway which opens up in turn to a snug area with a feature fireplace with woodburner and access from here leads to the cloakroom and rear lobby.
The dining room enjoys dual aspect windows and another feature fireplace. An inner hallway provides under-stair storage and a further cloakroom and leads to a generous living room which benefits from a wood burner with tiled hearth and wooden mantle over, bay windows and patio doors lead to the rear patio and garden.
The warm, country kitchen/breakfast room has a range of units fitted at base and wall height with granite worktops, space for a large fridge/freezer, range cooker boasting 7 gas ring hob, double Belfast sink, island with matching granite worktop, storage and electric sockets.
An office (formerly the larder) is set off the kitchen and a dining area leads on to a utility room and original pantry. Stairs from the dining area lead up to the owners accommodation.
The main staircase leads to the first floor landing providing access to three generous ensuite bedrooms.
An inner landing with airing cupboard/linen storage draws a distinct line between this guest accommodation and the private quarters of the owners, comprising a single bedroom, a well-appointed family bathroom with shower cubicle, bath with shower attachment, sink and w/c with built-in vanity units, tiled flooring, heated towel rail and and several windows, including Veluxes, bringing a great deal of light into the room.
Bedroom three provides an enormous amount of storage with fitted cupboards, wardrobes and drawers, with window to side elevation overlooking a neighbouring paddock owned by the Forestry Commission. A second set of stairs lead down to the kitchen.
There is ample off-road parking in front of the garages, numerous outbuildings and storage areas. The private part walled rear garden has a patio and is laid to lawn. Currently, there are several chicken coops, a wood store, tiered seating area and a well.
There is a detached double garage and workshop with electric doors, and a hobby room/home office above with generous eaves storage, separate w/c and hand wash basin. At the rear of the garage is a large study and en-suite shower room with shower, w/c, sink and under-floor heating.
Additional Information:
Tenure: Freehold
Council Tax Band: TBC - Currently band B but there is an application pending to change from commercial to residential.
Energy Performance Rating: D Current: 66 Potential: 80
Services: Mains gas, electric, water and drainage
Gas Central Heating
Property Construction: Rendered brick
Broadband: ADSL Copper-based phone landline
Current Supplier: The Calls Warehouse
Superfast broadband with speeds of up to 54 Mbps is available at the property (Ofcom).
Mobile Coverage: No known issues, buyer to check with their provider
Agents Note: The property is currently listed for commercial purposes. There is an application pending for change of use to residential.
Simply fill out the form below or alternatively call us on 020 7839 0888