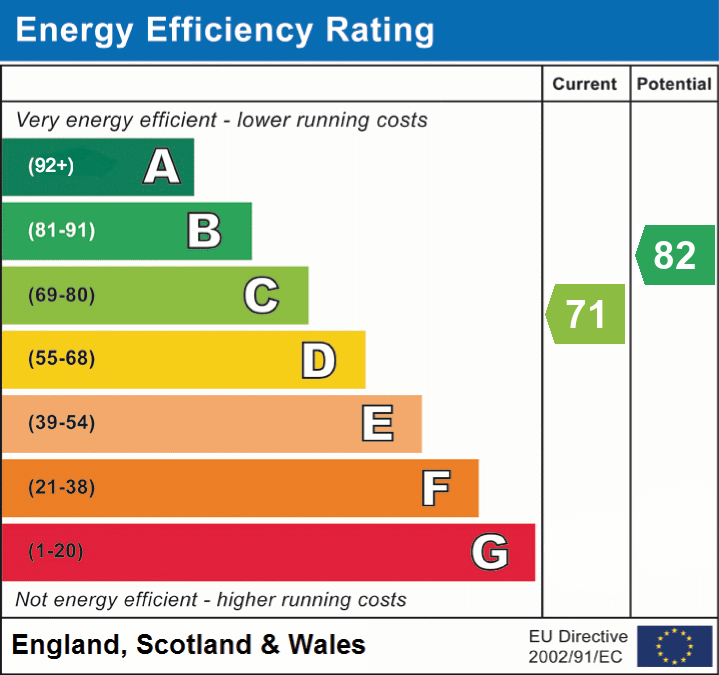
This beautiful double fronted, three/four bedroom detached forest cottage is situated in a prime location within the village of Woodlands to the north of Lyndhurst. The property has been extended and reconfigured in recent years and is well presented and offers light generous accommodation. The mature garden of approximately 0.4 acres, is a particular feature of the property and abuts fields to the rear. Further benefits include off street parking and a tandem length garage.
Thought to have been built circa 1906, the original cottage would have been a small property with later additions under a double pitch roof to provide what is now a very comfortable and generous country cottage.
A welcoming entrance hall, with oak flooring, leads through to the principal living accommodation with stairs leading up to the first floor.
The dual aspect sitting room extends the full depth of the property and benefits from patio doors leading out to the pretty rear garden and offers a feature fireplace with inset wood burner and wood effect flooring.
Set to the rear of the property, the kitchen is accessed via a sunny breakfast room which opens out to the garden with access off here to the cloakroom and opening in turn into the family kitchen.
An extensive range of units are complemented by solid oak worktops, with an inset double ceramic Shaw’s butler sink and fitted range cooker including a wok burner and double oven.
A utility room is set off the kitchen with plumbing for appliances, water softener and providing additional storage facilities and two velux windows set into the vaulted ceiling. The conservatory provides a lovely seating area overlooking the gardens and fields beyond with doors leading out to the garden.
An office, which could also be used as a fourth bedroom sits to the front of the property and completes the ground floor living accommodation.
The first floor landing leads to three generous bedrooms and a large family bathroom which comprises both a bath and walk in shower cubicle. The principal bedroom suite is set to the rear overlooking the garden and fields to the rear and benefits from a range of built in wardrobe storage. There is access to the loft via a retractable loft ladder in the bedroom.
The modern en-suite shower room offers a walk in shower and vanity units with ‘his and hers’ inset sinks.
Both further bedrooms are set to the front of the property, one with a range of fitted storage.
Agents Note:
- Burglar alarm with annual maintenance contract
- Security lights to the exterior
- Cavity wall insulation and enhanced loft insulation
- Double glazing throughout
- Soffits, fascias, bargeboards, gutters and drainpipes installed in 2021
The cottage is screened by hedging on all sides and is accessed through a five bar gate onto a gravelled drive which provides ample parking and leads to the tandem garage with electric controlled doors.
The front garden is beautifully planted with an array of mature shrubs and plants offering a variety of interest and colour which is evident throughout the side and rear gardens too. A well maintained climbing wisteria wraps around the property.
The rear generous garden is cleverly landscaped to offer interest and segregated areas to allow for a vegetable garden with hexagonal summerhouse to the side and garden shed with attached log store. There is an outside tap, double outside power socket and power to the greenhouse. Several water butts are also discretely placed around the garden. The garden features a variety of topiary and ornamental trees including an ornamental topiary pear tree, silver birch, a number of mature acers, camellias, rhododendrons and apple trees. A couple of paved terraced areas provide for entertaining and seating areas and are interspersed with paths leading you around the full extent of the garden.
Additional Information:
Tenure: Freehold
Services: All mains services
Energy Performance Rating: C Current: 71 Potential: 82
Council Tax Band: D
Conservation Area: Yes, Forest North East
Property Construction: Brick faced elevations
Simply fill out the form below or alternatively call us on 020 7839 0888