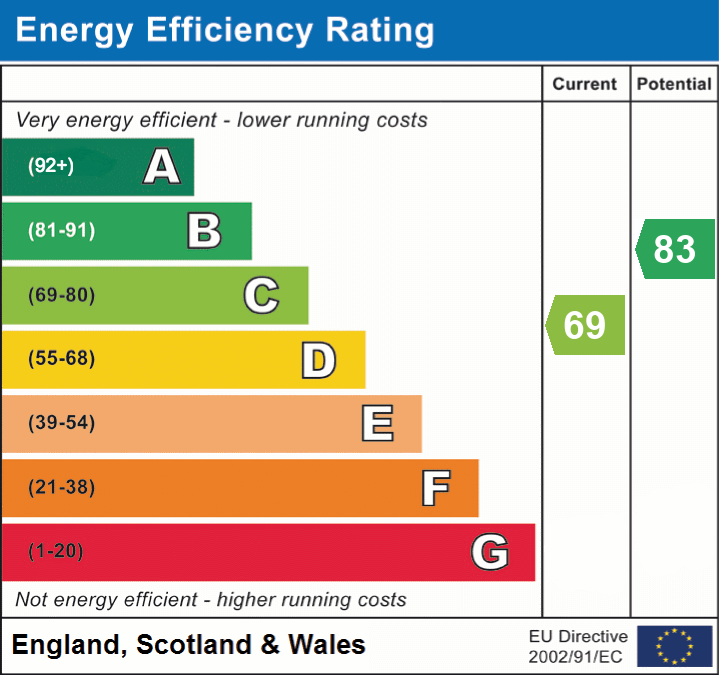
An immaculate three bedroom detached bungalow offered with no forward chain, benefiting from a stunning kitchen/diner, generous rear garden and garage. Located within the sought-after village of Sway, this home must be seen to be appreciated and is within a short walk of the open forest.
The property is located on a highly regarded road on the periphery of the village of Sway within easy reach of local amenities and the open forest. The village offers a useful mainline rail connection to Southampton and London Waterloo (approximately 100 minutes) together with a range of shops, a thriving community, well regarded primary school, church, doctor’s surgery and the Jubilee fields offering fantastic recreation facilities including tennis courts, a football pitch and a cricket ground all set around a pavilion clubhouse.
The Georgian market town of Lymington, famed for its river, marinas, yacht clubs and coastline, is within a 4 mile drive over the forest. The neighbouring New Forest village of Brockenhurst (4 miles), again with a mainline rail connection, offers further leisure, shopping and educational amenities, as well as a popular 18 hole golf course.
Access to this lovely home is granted via an enclosed porch with composite front door and double glazed privacy glass windows. The spacious lounge is found at the front elevation of the property, featuring a wood burner and has a double glazed window to the front and patio door to side elevation.
Bedroom One, at the rear of the home, enjoys patio doors leading out to the terrace and garden. There is also a dressing area which in turns leads into a well-appointed en-suite with shower, w/c, hand wash basin with vanity unit under, tiled to full height.
Bedroom Two is to the front elevation.
Bedroom Three is to the side elevation.
The family bathroom comprises bath with shower over, w/c, basin with vanity unit under, tiled to full height with opaque window to the rear.
The stunning kitchen/diner has a range of fitted units at base and wall level. There are integral appliances such as a washing machine/tumble dryer, dishwasher and fridge freezer. There is an induction hob with double oven and a Belfast sink with drainer and mixer tap.
An attractive lantern skylight placed above the dining area issues beautiful natural light into the home. There are patio doors leading to the patio and rear garden, as well as a separate glass door leading to the side of the property.
To the front of the property there is off-road parking for two cars and a small lawned front garden.
The rear garden is mostly laid to lawn, bordered by hedges and mature shrubs, with a large patio area and a charming summer house to the rear.
The garage has electricity and a light.
Additional Information:
Tenure: Freehold
Council Tax Band: E
Energy Performance Rating: C Current: 69 Potential: 83
Services: Mains gas, electric, water and drainage
Gas central heating
Property construction: Rendered brick
Superfast broadband with speeds of up to 80 Mbps is available at the property (Ofcom)
Mobile Coverage: No known issues, buyers to check with their provider.
Simply fill out the form below or alternatively call us on 020 7839 0888