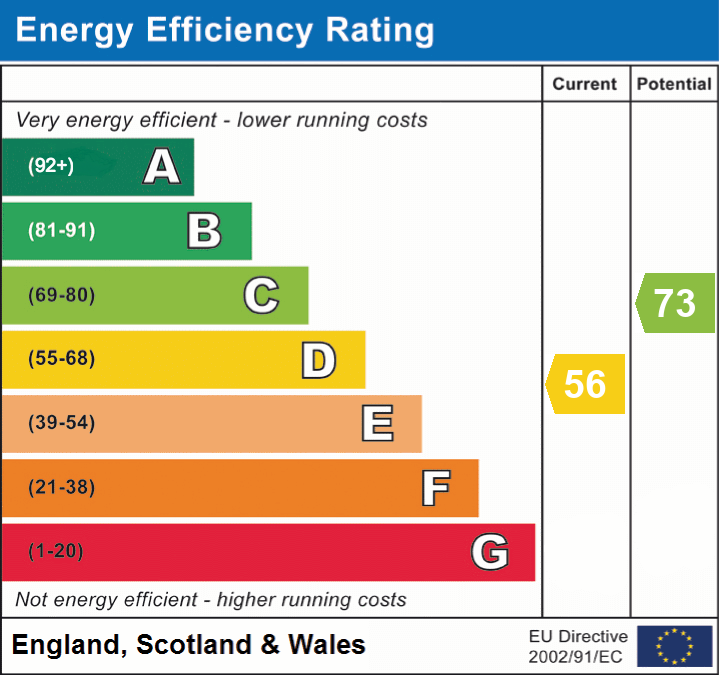
This stunning four bedroom semi-detached cottage originally the gardeners cottage for the large estate, has undergone a programme of refurbishment and updated to a high specification in recent years and provides tranquillity and seclusion in the sought after hamlet of Sandy Down. Sitting within a generous plot circa 0.5 acre with beautiful south facing garden and holding paddock to the front.
The property is situated on a quiet country lane in a tranquil and sought after location. Brockenhurst station is only 2 miles away, with direct trains to London Waterloo throughout the day (approx 90 minutes). The village offers a thriving community, a generous selection of shops and restaurants and one of the best golf clubs in the New Forest.
It is approximately 4 miles from the delightful Georgian town of Lymington with its marinas and ferry links to the Isle of Wight.
The property is entered into a generous entrance hall with original oak wood flooring and wood panelling. This opens out directly into the generous kitchen and offers both wall and base units with coordinating work surfaces. A freestanding island sits below Jim Lawrence lighting providing a perfect focal point.
A door leads to an inner hall with pantry cupboard, which in turn leads to a utility and shower room. From the main hall, a door leads to a superb light and bright open plan dining room with engineered Oak smoked flooring from the Luxury Flooring Co and a wood burner set on a stone hearth.
Steps lead down to the spacious family room with far reaching views across the valley beyond and access out onto the garden. A cosy sitting room with cinema style lighting provides an ideal snug/cinema room with open fire and completes the ground floor accommodation.
A sliding barn door leads to the stairs up to the first floor accommodation. There are four double bedrooms in total with the principal bedroom streaming with light from dual aspect windows as well as the second largest bedroom, with uninterrupted views across woodland and countryside. The two rear rooms both have a period fireplace feature.
All bedrooms are serviced by a beautifully appointed family bathroom with Burlington suite and marble tops. Fixtures and fitting throughout are from Corston Architectural and Jim Lawrence.
A gravelled driveway provides extensive parking for several cars accessed via a long driveway. The garden lies to the front of the property with southerly aspects mainly laid to a gentle sloping lawn with a selection of trees and shrubs, the plot measuring approx 0.5 acre.
A small separate paddock sits at the lower part of the plot with a five bar gate onto the lane.
Additional Information:
Tenure: Freehold
Council Tax Band: E
Energy Performance Rating: D Current: 56 Potential: 73
Services: Mains gas, electric and water
Private drainage: Domestic/small sewage treatment plant (shared use). Located within the boundary of the property and serves two properties.
Gas central heating
Property construction: Standard Construction
Flood Risk: Very low
Broadband: FFTC - Fibre optic cable to the cabinet, then to the property
Ultrafast broadband with speeds of up to 1800 Mbps is available at the property (Ofcom)
Mobile coverage: No known issues, buyer to check with their provider.
Simply fill out the form below or alternatively call us on 020 7839 0888