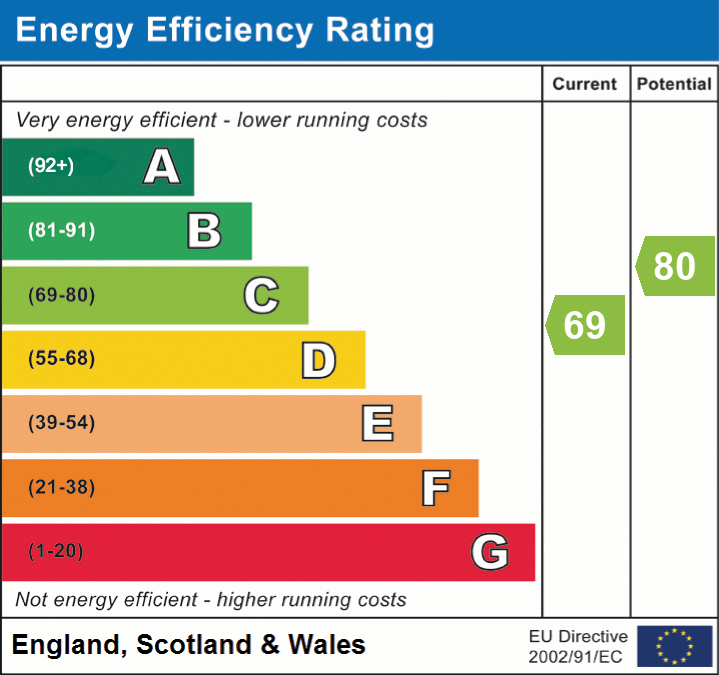
An immaculate four bedroom detached family home reconfigured and refurbished by the current owners. This stunning home sits within touching distance of the open forest offering lovely walks and has the added benefit of being offered to the market with no onward chain.
Tiptoe is a small village with two churches, a school, an associated pre-school and a public house. Some 2 miles west is the village of Sway offering railway links to London and the south coast, in addition to a variety of local amenities. The market town of Lymington, famous for its internationally renowned sailing facilities and marinas along with its Saturday market, is approximately 5 miles to the south. The property is conveniently situated within a short drive of the A35 and is within easy reach of motorways and rail links together with both Bournemouth and Southampton International Airports, this making it an ideal location for those with a requirement to commute.The property is entered via an entrance porch into a welcoming hallway laid with oak flooring which leads into the kitchen. From the hallway there are two doorways opposite, each one leading into a lovely bay fronted fourth bedroom with feature fireplace and the other leading into a cosy sitting room, equally providing a lovely fireplace within built log burner and bay fronted window.
Through the hallway at the rear of the house is arguably the feature room of the property, which is the kitchen/dining room merging into family room providing an extremely social area of the house and bi-fold doors into the garden that truly connect the inside with the out. The bright and airy contemporary style kitchen itself provides both low level units, sat under a spacious worktop, and further eye level units providing ample storage. A five-ring gas hob and further integrated appliances such as dishwasher, double oven and wine cooler add to its list of benefits. A kitchen island provides further storage units, worksurface space and breakfast bar area and large space of a freestanding American style fridge freezer.
Flowing from the kitchen, this room provides both a dining area for more formal dining and a family area with ample space for sofas that surround a media wall with mounted TV. A utility room can also be accessed from this area providing further storage, wash basin and space for utilities and side access to the rear and front of the property, giving it the ideal use for a boot room if required. A downstairs W/C completes the downstairs accommodation.
Stairs from the main hallway lead to a first-floor landing where all further bedroom accommodation can be found. Two equally proportioned double bedrooms sit at the front of the property both having access to a four-piece family bathroom. The principal bedroom sits at the rear of the property with views over the garden and benefits from an en-suite shower room.
The property is approached via a set of double wooden gates onto a gravel driveway which provides ample off-street parking. The driveway leads both to the front door and to the side of the house and rear garden which is flanked with hedging and securely boarded by new fencing. The house sits well within its plot and offers a nice front garden which is laid to lawn alongside the gravel drive with path leading to the front door. The rear garden is mostly laid to lawn with a lovely patio area from the kitchen, through the bi-fold doors, creating a stunning Al Fresco dining area.
Agents Note: Planning permission for a garage has been granted and the current owners have already started the work meaning the permission now goes into perpetuity.
Additional Information:
Tenure: Freehold
Council Tax Band: E
Energy Performance Rating: C Current: 69 Potential: 80
Services: Mains gas, electric, water and small sewage treatment plant
Superfast broadband with speeds of up to 35 Mbps is available at the property (Ofcom)
Mobile signal/coverage: No known issues, buyer to check with their provider
Cable broadband
Simply fill out the form below or alternatively call us on 020 7839 0888