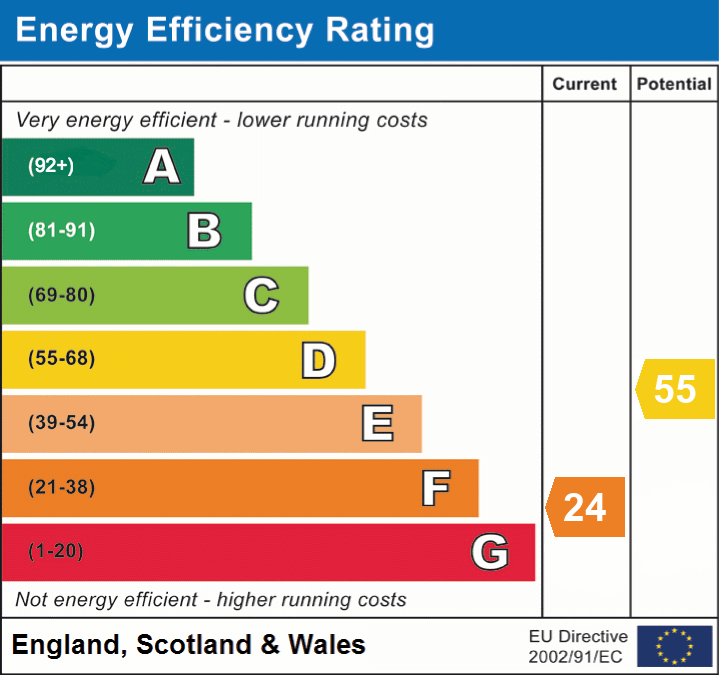
A substantial forest fronting country home built in the 1940's available for the first time in over 40 years. The property offers many period features befitting the era with high ceilings and elegant proportions with far reaching southerly views to the rear and direct forest access to the front.
The stunning grounds extend to circa 1.3 acres. Only a handful of homes are positioned on this desirable forest lane in the area known as Shirley Holms.
Moortop is situated out on the open forest in an area referred to as Shirley Holms, the property being situated approximately 2 miles north of the Georgian market town of Lymington renowned for its river, marinas and yacht clubs.
The neighbouring forest villages of Sway (about 1.5 miles west) and Brockenhurst (about 2.5 miles north) both have useful mainline rail connections to London/Waterloo (journey time about 90 minutes). Lymington, Brockenhurst and Sway provide a comprehensive range of shopping, leisure and educational facilities.
A generous arched brick entrance porch leads into the hall with a large cloakroom and storage cupboard. This area opens to the fine reception dining hall with an open fireplace and which spans the entire width of the house with a wall of windows and glazed door to the south facing gardens with beautiful views over the farmland beyond.
From the dining hall the spacious drawing room has a square bay to the easterly aspect, picture rails, windows and glazed door to the southern aspect which leads to the covered terrace. This lovely reception room has an open fireplace and generous proportions.
There is a further family snug across the dining hall with large square bay window again with rear aspects.
The bespoke kitchen breakfast room is fitted with a range of oak cupboards with ceramic topped work surfaces incorporating a breakfast bar. There is a range cooker and space for a dishwasher as well as ample room for the breakfast area with fitted wall cupboards. There is a walk-in pantry where the fridges and freezers are housed and a separate utility room with space and plumbing for appliances along and two wall mounted gas boilers. The heating is supplied by an above ground Calor gas tank. A door from the utility leads to one of the outbuildings which incorporates a wood store and coal bunker and in turn to the garage complex.
An ornate period staircase leads from the dining hallway to a generous first floor landing with cloakroom and airing cupboard and access with a ladder to the boarded loft space.
The principal bedroom suite has a balconette with lovely south facing views and benefits from a large ensuite bathroom with centrally placed bath, double vanity basins, WC and a heated towel rail.
Bedroom two has ample fitted wardrobes and benefits from a balcony area with south facing views. There are two further double bedrooms and a generous family bathroom with oval bath and separate shower set to the first floor.
A feature of note is the highly desirable position of the property being on the forest and accessed via a short forest track leading to the generous driveway with turning circle providing access to a large garage complex attached to the house with two workshops, a car port and double garage with electric door and inspection pit. This area has a full length loft storage room above with Velux units.
The grounds extend to around 1.3 acres with a high degree of privacy having a variety of mature trees and shrubs to the boundaries. The land falls away to the south and enjoys lovely views over adjacent farmland. Mainly laid to lawn and interspersed with a variety of colourful seasonal planting with a greenhouse to one side of the garden and stone terraces running along the rear of the house.
Additional Information:
Tenure: Freehold
Council Tax Band: H
Energy Performance Rating: F Current: 24 Potential: 55
Property construction: Standard construction - Brick elevations under a tiled roof.
Gas supply via an above ground Calor Gas Tank
Mains electricity and water
Private Drainage
Superfast broadband with speeds of up to 47 Mbps is available at the property (Ofcom)
Simply fill out the form below or alternatively call us on 020 7839 0888