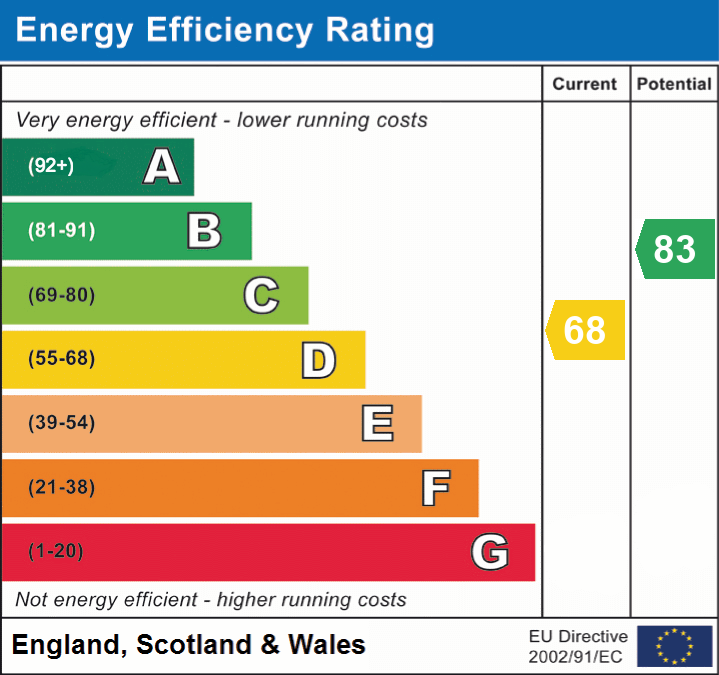
*** VENDOR SUITED WITH COMPLETE ONWARD CHAIN*** A spacious four bedroom, two bathroom end of terrace property that has been extended to create an excellent family home with ample off road parking, to include storage area for boat/camper, a private rear garden and terrace. The ground floor includes a generous open plan kitchen dining room and separate sitting room with log burning stove. In a central village location within easy reach of the mainline station and surrounding forest.
The property is located on a popular road in the centre of the village of Sway within easy reach of local amenities and the open forest. The village offers a useful mainline rail connection to Southampton and London Waterloo (approximately 100 minutes) together with a range of shops, a thriving community, well regarded primary school, church, doctor’s surgery and the Jubilee fields offering fantastic recreation facilities including tennis courts, a football pitch and a cricket ground all set around a pavilion clubhouse.
The Georgian market town of Lymington, famed for its river, marinas, yacht clubs and coastline, is within a 4 mile drive over the forest. The neighbouring New Forest village of Brockenhurst (4 miles), again with a mainline rail connection, offers further leisure, shopping and educational amenities, as well as a popular 18 hole golf course.
Approached across the gravelled driveway, a recessed storm porch gives access to a composite door leading into the main entrance hallway. From here a utility/boot room is set with storage units with complimentary worksurfaces, space and plumbing for appliances and inset sink unit. A glazed door provides access to the rear garden.
A large open plan L shaped family kitchen/dining room is set across the rear of the property making an ideal space for entertaining and everyday family living. The kitchen offers good storage units with modern cream gloss units at base level with wooden worksurfaces set over and additional full height larder units. Appliances include a large inset range cooker with extractor hood set overhead, a sink unit and integrated dish washer with space for a fridge/freezer. Windows overlook the rear garden and double sliding doors lead out to the terrace. There is ample space for a dining table arrangement and the kitchen extends through to a lovely cosy living room area for seating with side aspect window affording extensive lighting throughout this area.
From the kitchen a door leads into an inner hallway with coat storage cupboard, a WC, window to the side aspect and stairs leading up to the first floor.
A good-sized triple aspect sitting room is set at the front of the property with central feature fireplace with inset wood burning stove making a superb reception room.
The first floor landing provides access to all four bedrooms, airing cupboard, loft hatch and family bathroom which offers a shower set over the P shape bath with coordinating wash hand basin and WC.
A generous 16’ principal bedroom with dual aspects is set to the front of the property accessed via a useful dressing room with a newly fitted ensuite shower room set off from here which incorporates a walk in shower cubicle, wall mounted wash hand basin unit and WC with complimentary tiling, towel radiator and frosted window.
The three additional bedrooms are set across the landing offering two good sized double bedrooms and a third single bedroom or study.
The lovely gardens wrap around three sides of the property with the front providing off street parking for several cars. A path leads round to one side of the property with a small lawned area and a selection of shrubs.
Gated access leads into an enclosed private rear garden with large level terrace ideal for al fresco dining. Steps lead up to a level lawned area with a selection of mature shrubs and planting to the borders and small storage shed.
Additional Information:
Tenure: Freehold
Council Tax Band: E
Energy Performance Rating: D Current: 68 Potential: 83
Mains gas, electric, water and drainage
Property construction: Standard construction
Exclusive fibre to the property directly.
Ultrafast broadband with speeds of up to 58 Mbps is available at the property (Ofcom)
Mobile coverage: No known issues, buyer to check with their provider
Simply fill out the form below or alternatively call us on 020 7839 0888