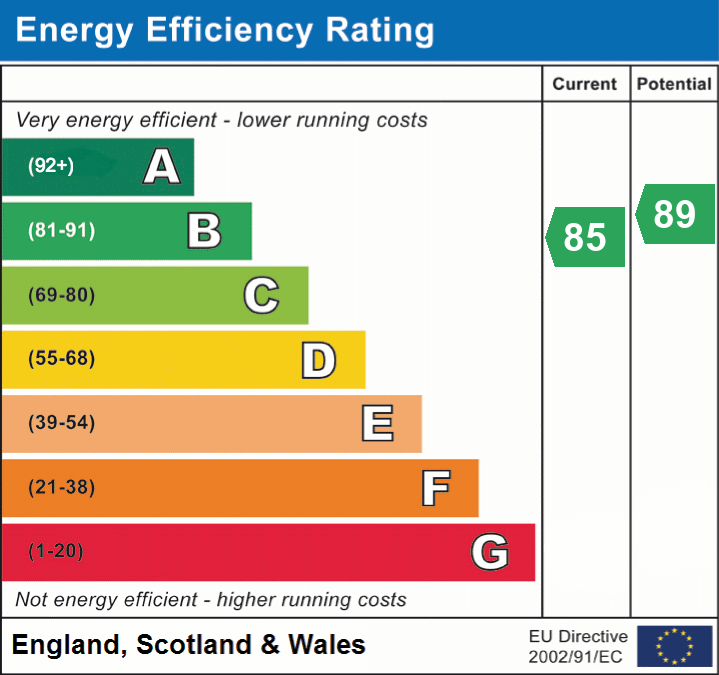
A well-presented small holding/equestrian property offering three/four bedrooms, two bathroom and benefiting from an attached two bedroom annexe. Positioned in the sought after hamlet of Woodlands, the property offers ample parking for at least six vehicles, circa one acre of land with stables, tack room and large detached workshop/garage with plumbing installed.
Woodlands Road is a particularly desirable residential area located on the north eastern edge of the New Forest National Park. The village of Ashurst is host to several pubs, shops, businesses, and restaurants with a wider range of amenities including a doctor’s surgery, sports clubs and further restaurants available in nearby Lyndhurst or Romsey.
The New Forest offers a wide range of outdoor pursuits and places of interest with the open forest easily accessible for walking and riding. The city of Southampton to the east provides a comprehensive range of retail and leisure facilities. The property is well located for road and rail. Junction 2 of the M27 motorway links up with the M3 motorway for the M25 and London and the nearby villages of Ashurst and Totton offer direct rail links to London Waterloo.
An entrance porch with composite front door grants access to the inner hallway which has wooden flooring. This leads into a generous living room with feature wood burner and double glazed window to the front elevation.
The kitchen/diner features a Rangemaster oven, free standing appliances and a double Belfast sink. Patio doors lead out to the rear garden and paddock.
Bedroom One has built-in wardrobes and a window with front aspects.
Bedroom Two is situated to the front of the property and also has built-in wardrobes.
Bedroom Three is set to the rear with aspects across the grounds and gardens.
Bedroom Four/Study is also located to the rear of the property.
The family bathroom offers a three piece suite incorporating bath, with shower over, w/c, hand wash basin, heated towel rail, full-height aqua panels and opaque window.
A separate shower room offers a w/c and hand wash basin. Opaque window.
Annexe:
An attached generous annexe is set across two floors and provides self contained accommodation including a conservatory which leads into a separate entrance and living room. A kitchen is set off this area with an en suite bedroom to the ground floor level. Stairs lead to a further reception room or storage area with velux windows inset.
This lovely bungalow has extensive parking for vehicles with lawn to the side of the house which leads to the rear of the plot and to a paddock circa one acre with stables and tack room.
The rear garden is also laid to lawn with a patio area which is ideal for al fresco dining.
A large garage at the front of the property would work well as a workshop/garage/office or potential annexe STP. An EV charger is affixed to the exterior of the garage wall.
Additional Information:
Tenure: Freehold
Council Tax Band: For main property D. For annexe A.
Energy Performance Rating: TBC
Conservation Area: Forest Area North
Property Construction: Traditional
Services: Mains gas, electric, water and drainage
Gas Central Heating
The property benefits from a range of solar panels which we understand currently generates in the region of £3,000 per annum along with storage batteries to provide electricity for essential appliances during a power cut.
Broadband: Fibre optic broadband
Ultrafast broadband with speeds of up to 1000 Mbps is available at the property.
Mobile Coverage: No known issues, buyers to check with their provider.
EV Charger
Simply fill out the form below or alternatively call us on 020 7839 0888