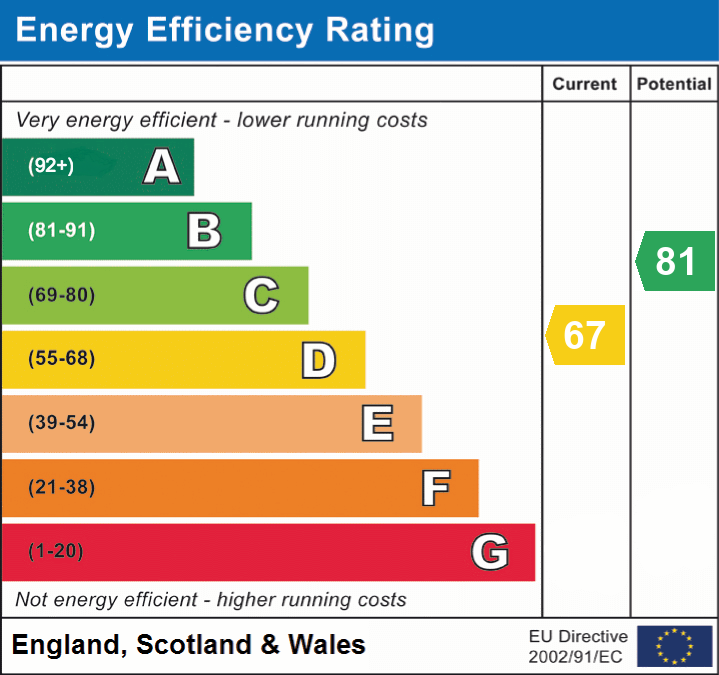
**GUIDE PRICE £850,000 - £875,000** Conveniently situated in the heart of the village, Ganders has been the subject of an extensive program of extension by the current owner, to create a versatile range of high-quality accommodation, characterised by light, open-plan living areas and generous bedrooms. The property sits within a generous plot to the front circa 0.4 acre.
The front door opens up immediately to a small entrance hall that opens up into lovely, large family/living room with double aspect views over the gardens. From the living room you walk into an ideally positioned dining room just from the kitchen with access to a further separate study room that sits at the back of the house. The dining room itself is just off the kitchen which sits at the other end of the house to the living room and offers a bright and airy room with ample storage and space for breakfast table and a set of doors leading to the garden.
The kitchen itself offers both low lying and eye level units with a host of integrated appliances. A useful utility room sits at the rear of the kitchen and equally offers further storage, space for utilities and a door to the rear of the house. The downstairs accommodation is completed with a W/C just from the entrance hall.
Stairs from the hallway lead to the first-floor landing where all bedroom accommodation can be found. Bedroom three sits one end of the house with double aspect views, bedroom two is equally a double bedroom and offers inbuilt wardrobes and bedroom four allowing for another spacious bedroom. All these bedrooms are serviced by a four-piece family bathroom.
The principal bedroom sits at the opposite end of the house to bedroom three. You walk through an ideal dressing room that opens up into the principal bedroom with the further benefit of a generous en-suite bathroom.
The property itself is approach via a gravel driveway and sits at the back of its plot giving it an element of privacy and seclusion. The outside space provides ample off street parking for several cars.
The garden is mostly laid to lawn with a pathway leading to the front door and is boarded by an array of trees, hedgerow and fencing keeping the plots beautifully enclosed.
Additional Information:
Tenure: Freehold
Council Tax Band: G
Energy Performance Rating: D Current: 67 Potential: 81
Property Construction: Standard construction
Services: Mains gas, electric, water and drainage
Conservation Area: Lyndhurst
Superfast broadband with speeds of up to 80 Mbps is available at the property (Ofcom)
Simply fill out the form below or alternatively call us on 020 7839 0888