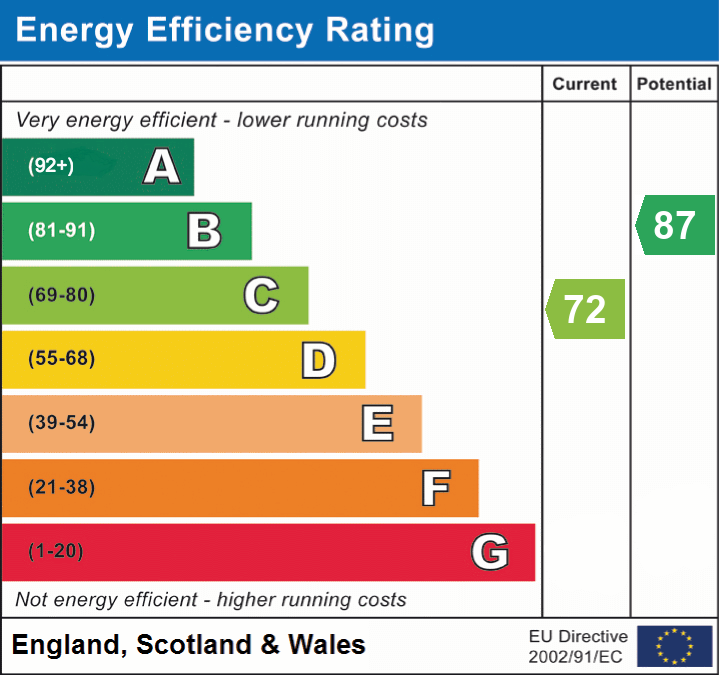
A beautifully presented three bedroom detached family home offering well proportioned accommodation throughout. The property enjoys a quiet cul-de-sac location and further benefits from off road parking and a delightful west facing rear garden.
The property enjoys a pleasant location at the end of a quiet cul-de-sac on the western side of the village, within a few minutes' walk of the open forest at White Moor.
Brockenhurst village can be easily accessed via a series of footpaths, where there is a good local community of shops and restaurants. Brockenhurst further boasts an 18 hole championship golf course as well as a well-regarded primary school, tertiary college and railway station providing direct links to London Waterloo (approximately 90 minutes), the North and further destinations along the South Coast. The picturesque village of Beaulieu lies 7 miles to the east with the marina of Bucklers Hard on the Beaulieu River.
Approximately 4 miles to the south is the Georgian market town of Lymington with its extensive yachting facilities, its famous Saturday county market and ferry service to Yarmouth, Isle of Wight. To the north is the village of Lyndhurst and Junction 1 of the M27 motorway which links to the M3 giving access to London.
To the ground floor, the main living accommodation is formed around a magnificent 16' square double aspect sitting room featuring wood flooring and full height windows flooding the room with light and offering views across the front aspect.
The sitting room extends through to a dining area at the rear enjoying views across the rear terrace and garden. Both the sitting room and dining room windows are fitted with attractive white plantation blinds.
Adjoining the dining room is the kitchen, which is fitted to two sides with a range of modern wall and base units and built-in appliances including a fridge/freezer, dishwasher, cooker and microwave. There is also space for a washing machine. From the kitchen, a door opens out onto the rear terrace and garden.
Further rooms to the ground floor include an impressive double aspect study/ground floor bedroom and an accompanying shower room.
From the sitting room a staircase ascends to the first floor landing area, which links to three bedrooms, all of which feature built-in storage facilities and a modern family bathroom. All the bedrooms enjoy elevated views across the front or rear aspects.
NB. The opportunity exists to extend the kitchen into the dining room and possibly build out further to create additional space (subject to the necessary planning consents being granted).
To the front of the property is a hard standing driveway providing off road parking for several vehicles and an adjoining area of lawn garden.
Side access gates either side of the property lead through to the lovely private rear garden which is mainly laid to level lawn with a paved terrace/entertaining area abutting the back of the house. The main garden enjoys a delightful westerly aspect benefiting especially from afternoon and evening sun. The garden features some planted borders, with timber fencing defining the boundaries.
Additional Information:
Tenure: Freehold
Council Tax Band: E
Energy Performance Rating: C Current: 72 Potential: 87
Property Construction: The owners believe it to be of brick and wood fascia cavity walls and tiled roof.
Services: Mains gas, electric, water and drainage
Fibre broadband
Ultrafast broadband with speeds of up to 1000 Mbps is available at the property
(Ofcom)
Mobile signal/coverage: No known issues, buyer to check with their provider
Simply fill out the form below or alternatively call us on 020 7839 0888