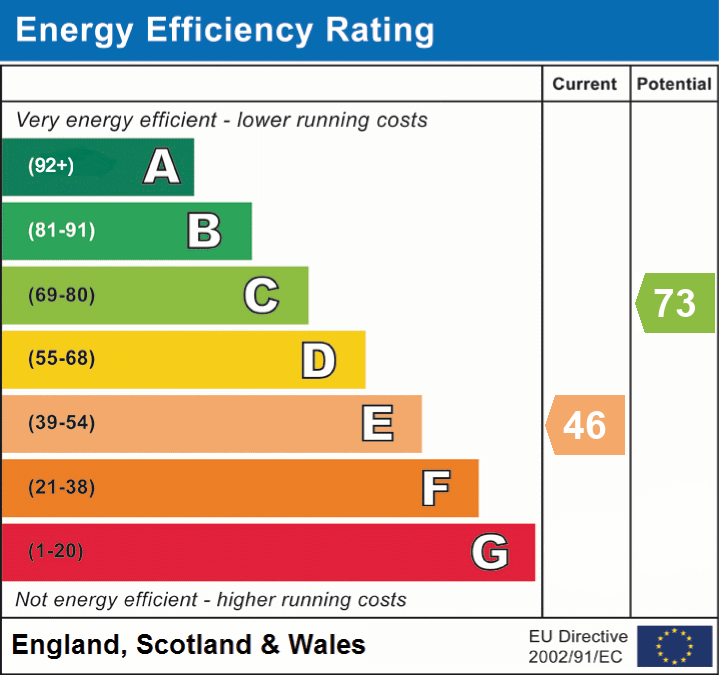
OFFERS IN EXCESS OF £1,550,000. Set on a private road close to the village church, a substantial three/four bedroom detached single storey residence extended and much improved and coming to the market for the first time in over 40 years. The property has a stunning private southwest facing plot, a double and single garage, ample parking and an adjacent paddock, the whole extending to some 0.7 acre. Vacant possession.
Situated in one of the finest locations in Brockenhurst, the property is adjacent to the picturesque village church in a quiet and convenient setting being within a stone’s throw of the village centre and only a few minutes’ walk from the open forest. Brockenhurst benefits from a mainline station, which is within a 10 minute walk of the property, with direct access to London/Waterloo (approx. 90 minutes) and an extensive range of local shops, restaurants, a primary school and popular tertiary college, and the renowned Brokenhurst Golf Club.
The Georgian market town of Lymington is approximately 5 miles south with its world renowned yachting facilities, a ferry service to Yarmouth, Isle of Wight and a Saturday market. To the north is the New Forest village of Lyndhurst and Junction 1 of the M27 motorway which links to the M3 for access to London.
A large glazed enclosed entrance porch leads into the reception hallway with coat storage cupboards and a cloakroom. The bedroom accommodation wing is positioned to the right of the hallway and to the left, glazed doors lead to the generous living area.
The spacious sitting room has one wall of glazing giving wonderful views of the garden and a glazed door that leads to the patio. The room opens to the dining room where sliding glazed doors lead to the eastern part of the grounds. This area is divided from the kitchen with a large peninsular.
The bespoke wooden walnut kitchen incorporates ample storage provision, and space for appliances. There is an integral dishwasher and generous work surface space and a further singular door for access to the outside and quick access to the large garage. The adjacent wall offers further floor to ceiling storage units with space for fridge/freezer. A useful utility room sits from the kitchen offering further low-lying storage units and wash basin and space along the rear wall for both washer and dryer. A sliding door from the kitchen gives you separate access to a ‘boot room’ style area with fitted cupboards ideal for coat storage and gives further access to well sized W/C from the hallway on the other side of the house sits a convenient study with ample fitted units and views over the garden.
A door from the hallway separates the living and bedroom space of this home as you enter a secondary hallway where all bedroom accommodation can be found. Bedroom three sits immediately on your right-hand side, at the front of the property, and offers a single bedroom currently flanked with fitted wardrobes, surrounding a dressing table area.
Bedroom two sits opposite to the rear of the property with views over the garden and offers space for a double bed. Both of these bedrooms are serviced by the separate four piece family shower room. The principal bedroom suite sits ideally at the end of the hallway and offers a generous double bedroom, with lovely views of the grounds, a large dressing room with ample floor to ceiling wardrobes and the benefit of a three piece en-suite shower room.
One of the most beautiful south west facing gardens in this central village location offering complete privacy, an immaculate lawn, mature specimen shrubs and well tended hedging. There is a gardeners shed and purpose built hidden path surrounding the garden for ease of ground maintenance. A stone patio is accessed from the main reception rooms and enjoys a delightful sunny aspect. The front of the property has a range of colourful mature planting with ample parking provision on the gravel driveway. There is a detached double garage as well as a separate detached single garage/store.
Adjacent to the house is a paddock with independent access via a wooden five bar gate onto Wilverley Road.
Additional Information:
Tenure: Freehold
Council Tax Band: G
Energy Performance Rating: E Current: 46 Potential: 73
Mains gas, electric, water & drainage
Property Construction: Standard Construction
Broadband: ADSL copper-based phone landline, cable broadband
Ultrafast broadband with speeds of up to 1000 Mbps is available at the property (Ofcom)
Mobile Coverage: No known issues, buyers to check with their provider.
EV Charger
Simply fill out the form below or alternatively call us on 020 7839 0888