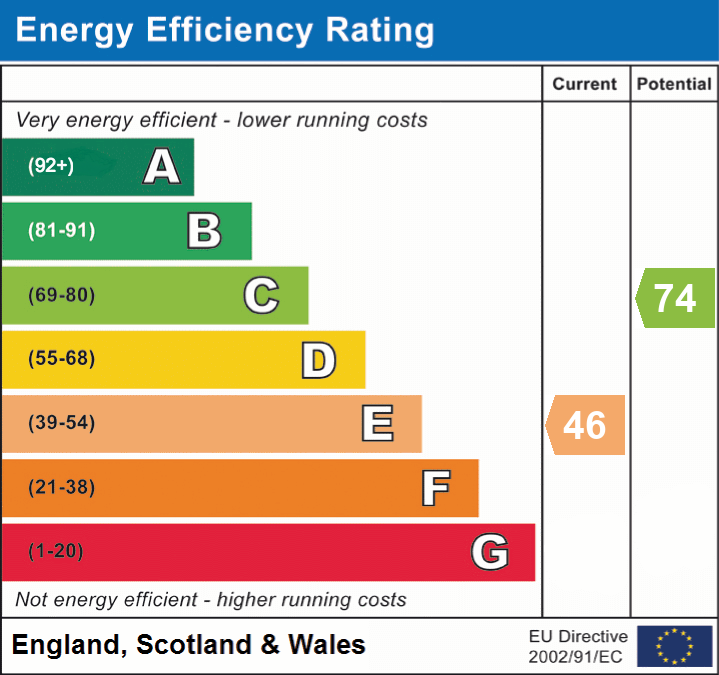
A charming, detached three bedroom bungalow with generous off-road parking and separate garage, enviably positioned along a tranquil no-through lane on the edge of Beaulieu adjacent to the open forest.
A part glazed door with side windows lead into a useful porch and then through to a generous inner hallway providing access to all accommodation, with two built-in storage cupboards and a loft hatch.
A good sized triple aspect sitting room is set to the front of the property with far reaching views across the heath and open forest from a large bay window with window seating. A real feature of the room is a centrally set fireplace with woodburner inset with brick hearth and surrounds. Ornamental beams are set to the high ceilings providing character and charm.
The kitchen/dining room is set to the rear of the property with the dining area benefiting from a window with side aspects. Features of this room include ornamental beams, built-in display dresser and storage cupboards including a useful airing cupboard housing the hot water tank. From here the dining area opens into the kitchen which offers extensive cream units at both base and wall level with coordinating work services, tiled splashbacks and some glass fronted display cabinets along with a good size walk-in pantry cupboard. A built-in Rayburn provides cooking facilities.
Further appliances can be accommodated with space for a dishwasher and fridge along with a floor mounted oil fired boiler providing central heating. A window from here overlooks the rear garden. A part glazed door leads to a rear lobby and utility area with plumbing for appliances and additional storage. A door leads out to the rear garden and parking area.
Three bedrooms are set across the hallway with the principal bedroom set at the front of the property with stunning open views across the heath and forest to the front, with floor to ceiling built-in wardrobes providing storage and with a wash hand basin set into a vanity unit. Bedroom two is set at the back of the property also with floor to ceiling built-in wardrobe storage and inset wash hand basin vanity unit. Bedroom three is adjoining this room with rear aspect window. A separate shower room services these two bedrooms with shower cubicle and toilet.
The family bathroom offers a panelled bath with mixer attachments, a wash hand basin, WC and heated towel rail.
The property is accessed via double gates leading to a large expanse of gravelled drive which leads down the side of the property to the rear parking area and detached garage.
The front garden is predominantly laid to lawn, enjoying open views across the open forest at the front and making a perfect area to sit and enjoy the location. The garden is enclosed with fencing and a mixture of shrubs are set to the boundaries. A path leads up to property entrance.
The rear garden provides for additional parking with the detached wooden clad garage set to one side. The garage has a newly fitted roof and benefits with power and lighting. Additional outbuildings include a wood store and two sheds.
The remainder of the garden is predominantly laid to lawn with mature oak trees to the far boundary. A picket fence at the rear of the garden provides open aspects across the Beaulieu estate and woodlands at the back with gated access.
Agents Note: Part of the garden at the rear of the property is on a lease from the Beaulieu Estate and it has 921 years to run.
Additional Information:
Tenure: Freehold
Council Tax Band: F
Energy Performance Rating: E Current: 46 Potential: 74
Services: Mains electricity and water
Private drainage: Septic tank
Heating: LPG/Oil
Conservation Area: Forest South East
Broadband: ADSL copper-based phone landline
Current Supplier: BT
Superfast broadband with speeds of up to 40 Mbps is available at the property (Ofcom)
Mobile Coverage: We have been advised by the vendor that there is restricted coverage.
Public Rights of Way: The property has a licence for the driveway from the lane to the house entrance. This currently runs out in 2032.
Simply fill out the form below or alternatively call us on 020 7839 0888