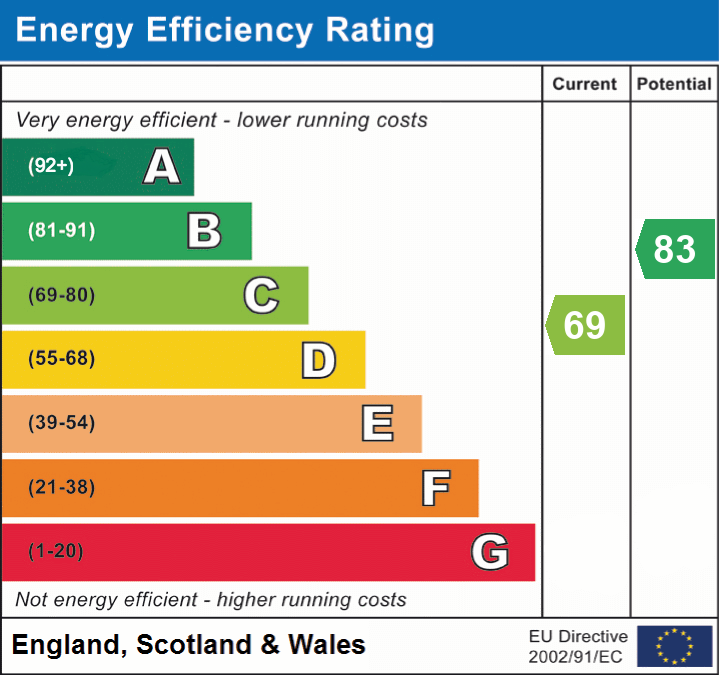
A newly refurbished three bedroom detached bungalow set within a lovely plot. Offered to the market in immaculate condition, giving spacious and versatile accommodation, separate garden office, garage and off street parking.
A side entrance front door leads immediately into a spacious hallway where you have access to all accommodation and provides a useful separate W/C.
The large principal bedroom sits at the front of the property, offering a host of inbuilt wardrobes along two sets of walls, with its own lounge and providing the further benefit of a four-piece en-suite bathroom including walk in shower and spa bath.
Bedrooms two and three are situated through the hallway towards the middle of the property and are serviced by a three piece bathroom. The feature room of the house is the extended kitchen/breakfast room. The wrap around kitchen provides both low level and eye level units with inbuilt dishwasher, two ovens, plate warming drawer and induction hob and space for an American style fridge freezer and wine cooler. A useful breakfast bar sits to one side of the worksurface.
The bright and airy kitchen opens up into a lovely family/dining room all sat on beautiful tiled flooring throughout. One end of the room provides you with the relaxing family area and wall-hung TV, with the other side allowing for a large dining room table making this area of the house both a relaxing family room and entertaining space. This is encapsulated further with large sliding doors that allow you to truly bring the patio/garden area into the open space of this room during those sunny days. The property further benefits from underfloor heating in the kitchen and extension along with vaulted ceilings making it feel very spacious.
A separate home office sits within the garden and provides the ideal ‘work from home space’. A further set of French doors open up onto a covered patio area, perfect for sitting out under cover with space for dry storage.
A tarmac driveway leads to the internal garage and creates off street parking for a few cars and a tarmac pathway that leads you to the front door of the property. The property is flanked by fencing on either side and to the rear, enclosing the rear garden which is mostly laid to lawn. A patio area sits in front of the sliding doors allowing for outside dining and equally connects the overhang roofed section and the garden office beautifully.
Additional Information:
Tenure: Freehold
Council Tax Band: D
Energy Performance Rating: C Current: 69 Potential: 83
Mains gas, electric, water & drainage
Gas central heating
Property construction: Brick construction with concrete floors
Broadband: FFTC - Fibre-optic cable to the cabinet, then to the property
Superfast broadband with speeds of up to 60 Mbps is available at the property (Ofcom)
Mobile coverage: No known issues, buyer to check with their provider
The property is affected by a Tree Preservation Order (TPO)
Simply fill out the form below or alternatively call us on 020 7839 0888