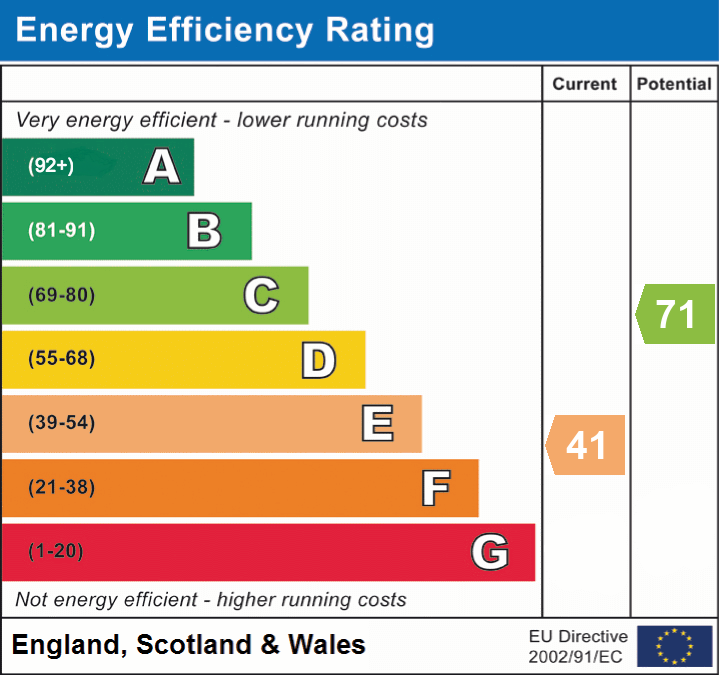
Trevissome House is a large, detached family home offered to the market with no onward chain. Offering over 4,300 sqft of living space in the main home with a further separate bungalow needing work.
The property offers just over five acres of land and sits within touching distance of the open forest.
You enter the property through the main front door into the primary entrance hall which in itself leads to the main living room and secondary hallway. The main reception room measures over 32ft by 25ft and offers triple aspect views over the grounds to the rear. Two bay windows create a lovely feature to this room, with the end bay offering French doors leading out on the gardens.
Back through the main entrance hall, you lead into a secondary hallway where you find the stairs leading to the first floor, downstairs W/C and further access to the rest of the downstairs accommodation.
A single door from this hallway give you access to a separate dining room which is carpeted throughout and offers a feature fireplace. A further door gives you entrance to a lovely snug with a feature fireplace and bay window with a set of doors leading to the grounds.
At the end of the house is the main feature room to the property, which is the large, bright and airy kitchen/breakfast room. The kitchen offers an array of low lying units which flank the walls and sit within the kitchen island, which houses the inbuilt dishwasher and cooker. Further floor to ceiling cupboards sit at the end and offer space within for a large American style fridge freezer.
The kitchen opens up beautifully into a spacious and versatile family room with tiled flooring throughout and sat under a lovely glass lantern roof. Two sets of doors lead from this room onto the gardens and creates a stunning, social, entertaining space, bringing the outside in.
Stairs from the hallway lead to the first-floor landing which stretches the length of the house and gives access to all accommodation. As soon as you get to the first floor, you are met with two double bedrooms, both serviced by a three-piece bathroom. A further double bedroom sits along the corridor and provides an ensuite shower room.
The principal bedroom sits further along, near the end of the house and has a lovely bay window giving views of the grounds and equally offers a three-piece shower room.
A separate corridor gives you access to bedroom three which sits at the rear with bay window and is serviced by a separate four piece bathroom. Further benefits to the property include a small basement, ideal for storage.
The property is entered via a set of secure electric gates that lead into the main driveway giving off street parking for ample cars. The driveway itself circles around a center island to allow for an easy ‘in and out’ driveway.
Within the setting of the main entrance, you are surrounded by a array of tall trees giving the property the secluded and peaceful setting it acquires.
The grounds stretch to just over five acres in total and are equally split into lovely gardens, with an offering of a variety of hedgerow, trees and planting that create different sections to the garden.
A further benefit to the garden is the tennis court which sits centrally in the plot and gives a fantastic social element to the beautiful grounds. The paddocks sit adjacent to the main section of the land and has fantastic views from the main home. The land is enclosed around its borders with a lovely range of hedgerow and trees and enclosed by a portion of fencing to the front.
The Coach House
The coach house is an ideal separate outbuilding that offers a garage on the ground floor with side access that leads into a ground floor entrance with storage units. Stairs from here lead to the first floor where you find a large room that gives versatile accommodation ideal for separate bedroom or home office.
Separate Bungalow
A further separate two-bedroom bungalow that is in need of refurbishment throughout but offers a fantastic opportunity for ancillary accommodation of multi generational use or just purely as a separate income potential.
This separate dwelling sits beautifully at the front of the property and equally benefits from the parking at the front.
Agents Note:
The current owners have informed us that historical planning permission has been granted for stables on the land which truly emphasises the equestrian focus to the property along with the ride out from the property itself.
Equally historical planning had been granted for an extension to the separate bungalow also, making this part an increasingly attractive proposition for ancillary or income potential.
Additional Information:
Tenure: Freehold
Council Tax Band: H
Energy Performance Rating: E Current: 41 Potential: 71
Services: Mains gas, electric and water
Private Drainage
Ultrafast broadband with speeds of up to 1800 Mbps is available at the property (Ofcom)
Simply fill out the form below or alternatively call us on 020 7839 0888