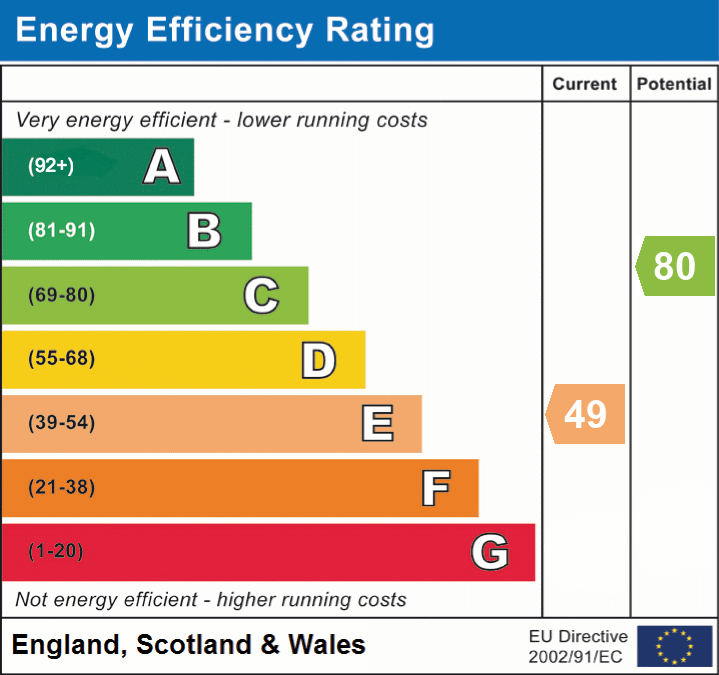
A stunning Grade II Listed three bedroom home which was originally The Coach House serving Bartley Manor, built circa 1800, which retains many of the original features and presents beautifully with accommodation in excess of 2100 sq ft, having been fully refurbished in 2010. Further benefits include a garage and store room.
Bartley is a traditional New Forest village situated between the National Park capital Lyndhurst and Cadnam. The village benefits from a junior school, village hall/community centre and post office with a well-stocked store. There are a number of fine restaurants and local pubs within striking distance and still a real sense of forest community.
The larger commercial centres of Southampton, Bournemouth and London are all easily accessible from the M27 which is within a short drive of Bartley.
Accessed via an impressive gravelled driveway, this stunning former Coach House is entered through a solid wooden door into a tiled hallway with original open fireplace with glass and wood cabinet over.
The kitchen flows from the hallway with matching tiled floor, with a range of rustic cupboards fitting to base and wall height, tiled splash backs, quartz worktops, integral fridge/freezer, dishwasher and bin storage cupboard, stainless steel sink with mixer tap, electric oven with four ring hob, extractor fan over and pantry cupboard. The kitchen island is not included with the fitted kitchen and would be negotiable. The kitchen opens out into a dining room with double doors leading out to the garden from here. There is a window to the front elevation and a side door leads from the kitchen to the gardens.
A generously sized family room enjoys light from three Velux windows as well as a window to the side elevation. There is ample cupboard storage space, including a utility cupboard containing a stainless steel sink and space for a washer/dryer. A door leads to the garage which has electricity and a mezzanine level for additional storage and double wooden doors allowing access for a vehicle.
A stunning sitting room benefits from original wooden arches with wrought-iron horse-ring detailing. There is a feature fireplace with wood burner and windows to the front elevation.
An inner-hall has two large storage cupboards and access to a large loft. This leads to a shower room with shower cubicle, w/c, hand wash basin with vanity unit and heated towel rail. Located next to the shower room is bedroom three with a window looking into the walled garden and a glazed single door allows access to the front garden.
The first floor boasts two separate landing areas, one of which would serve well as an office space. Bedroom one has windows to the front, built-in wardrobes and shelving. An en-suite bathroom provides a bath with shower attachment, wash basin with vanity unit, w/c, heated towel rail and airing cupboard containing water tank.
A further shower room offers twin sinks with storage units, w/c, shower cubicle, and heated towel rail. Bedroom two has a window overlooking the front garden, built-in wardrobes with additional hidden cupboard housing a second water tank.
The garden is predominantly laid to lawn and gravel with a large patio entertaining area and original walled garden. There is a brick-built outbuilding and a hidden tree house in the shrubs along the driveway approaching the house.
Additional Information:
Tenure: Freehold
Council Tax Band: A
Energy Performance Rating: E Current: 49 Potential: 80
Grade II Listed
Services: Mains electric and water
Private drainage: Septic tank
Heating: Electric wall heaters
Conservation Area: Forest North East
Property Construction: Standard construction
Flood Risk: Very low
Mobile coverage: No known issues, buyer to check with their provider.
Rights of Access: There is a right to access a drain cover that is situated just over the boundary line on the neighbours land, to the rear of the property.
Agents Note: The neighbours at Bartley Manor are building a garage in their courtyard.
Simply fill out the form below or alternatively call us on 020 7839 0888