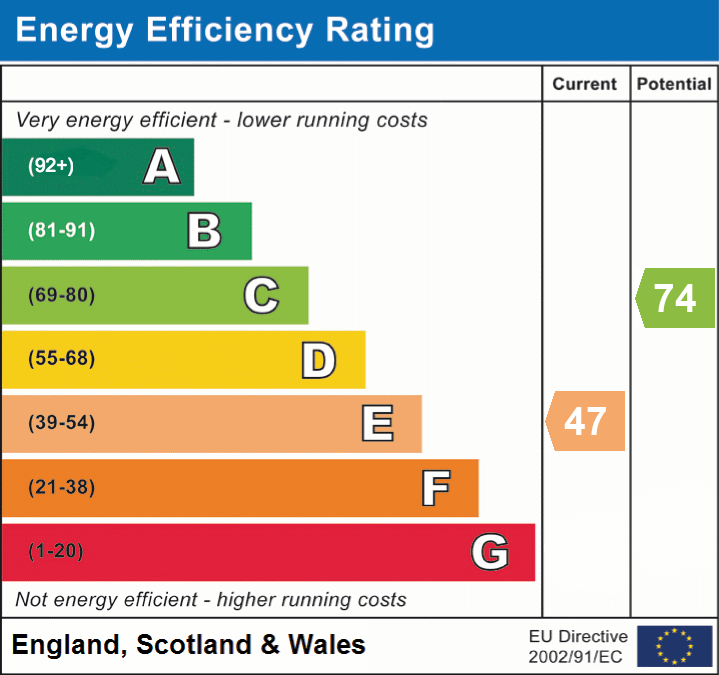 }
}
DESCRIPTION
A beautifully presented, two bedroom Victorian terrace property built in 1889. The current owners have renovated the property throughout with the addition of a new kitchen and bathroom, new consumer unit and new radiators.
The front door opens into the entrance hall with wood effect plank flooring, dado rail and a large understairs cupboard. The sitting room features an open fireplace with wooden surround and mantle and a window with southerly aspect. Open to the hall, the dining room has a chimney breast with built-in cupboards on either side and a glazed door leading out to the garden. The recently fitted kitchen has a range of wall and base units with attractive 'Wedgewood' blue finish, integrated oven and induction hob, integrated dishwasher, 1 1/2 bowl sink and marble effect worktops. Adjacent to the kitchen is a utility area with space and plumbing for a washing machine and shelves above. The bathroom, which again has be updated, comprises; a bath with waterfall shower above, attractive marble tiles with floral border, wall lights, WC and wash basin.
To the first floor are two double bedrooms. To the front is a generous double with chimney breast, alcoves on either side and two windows with sunny south facing aspect. The second bedroom has a view over the garden and a large cupboard over the stairs, offering storage and housing the boiler.
OUTSIDE
To the front, patterned steps lead up to the front door. To one side is a small area of garden with a bay tree, bark mulch and a low variegated hedge.
To the side of the house is a gravelled area with a sleeper edged border of shrubs and flowering plants. The rear garden is mainly laid to lawn with borders, edged with railway sleepers and planted with shrubs, olive trees and spring bulbs and a fruit tree within the lawn. At the far end of the garden is a paved area, ideal for outside furniture and entertaining, with a mature tree and space for a small shed. A pedestrian gate leads to a rear pedestrian path (ideal for bringing items into the garden without going through the house.
Attached to the house is an office/workshop with light and power along with a half glazed door and a window overlooking the gardens.
LOCATION
The picturesque City of Wells offers a range of local amenities and shopping facilities with four supermarkets (including Waitrose), as well as twice weekly markets, cinema, leisure centre, a choice of pubs and restaurants, dentists and doctors, several churches and both primary and secondary state schools. There are also many highly-regarded independent schools (Prep & Senior) within easy reach, such as All Hallows Prep School, Downside School, Wells Cathedral School and Millfield School. For those travelling by train, Castle Cary station (which has direct services to London Paddington) is situated only twelve miles away. Both the City of Bristol and the Georgian City of Bath, a World Heritage Site, are located just 20 miles away and easily accessible.
TENURE
Freehold
HEATING
Gas central heating
SERVICES
Mains drainage, water, gas and electricity are all connected.
LOCAL AUTHORITY
Somerset Council
COUNCIL TAX
Band 'C'
EPC RATING
Rating 'E'
VIEWING
Strictly by appointment with Cooper and Tanner. Tel: 01749 676524
DIRECTION
From the Wells office, in Broad Street, continue along Priory Road to the roundabout. At the roundabout take the third exit onto Strawberry Way (passing Lidl on your right). At the traffic lights turn left into Burcott Road. Continue for approx. 200 metres and number 60 can be found on your right.
Simply fill out the form below or alternatively call us on 020 7839 0888