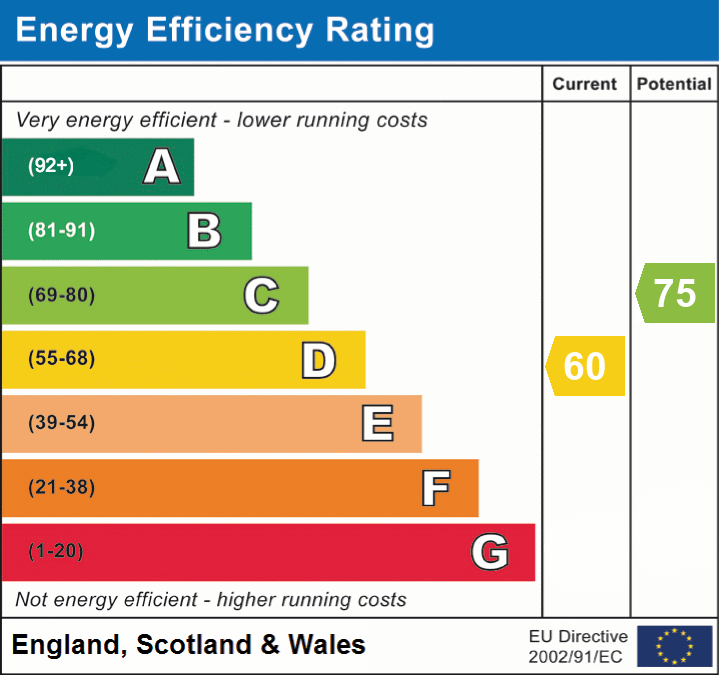
A superb detached four bedroom property offering spacious living across the ground floor including an orangery and separate ancillary accommodation, currently generating an additional income with its own private patio.
Situated in the wonderful rural setting of the forest hamlet of Tiptoe within just a short walk from the open forest.
Tiptoe is a small forest village with two churches, a school, an associated pre-school and a pub. The forest is easily accessible and brings you onto Boundway, one of the most attractive areas of the forest with far reaching views and stunning walks. Some two miles west is the village of Sway offering railway links to London and the south coast, in addition to a variety of local amenities.
The market town of Lymington, famous for its internationally renowned sailing facilities and marinas along with its Saturday market, is approximately 5 miles south west of Wootton. The property is conveniently situated within a short drive of the A35 and is within easy reach of motorways and rail links together with both Bournemouth and Southampton International Airports, this making it an ideal location for those with a requirement to commute.
The property is entered via a tiled entrance porch into a welcoming spacious hallway laid with oak flooring and under stairs storage cupboard. There are two doorways off the hall, one leads to the generous living room with double aspect windows, wooden flooring and a decorative fire surround creating a beautiful focal point.
The other doorway leads to a further internal hallway linking to a utility room providing additional storage, basin and space for utilities and a side access to the rear plus separate cloakroom.
The superb open plan kitchen is fitted with low and high level units providing amble storage, plenty of work surface space and a kitchen island/breakfast bar area.
Flowing from the kitchen is the bright and spacious orangery, again with wooden flooring and access out through French doors onto the patio to the side of the property, offering wonderful al fresco dining.
Stairs from the main hallway lead to a first floor landing where all bedroom accommodation can be found. The principal bedroom sits at the rear of the property with Juliette balcony and views over the garden and benefits from an en-suite shower room.
Two further good size double bedrooms can be found to the front of the property, both with access to a four piece family bathroom and a further fourth bedroom completes the upstairs.
The property is approached via a five bar gate onto a gravel driveway which provides ample off road parking.
The driveway leads to the front door to the side of the house and gate to the patio and rear garden which is flanked with mature hedging and securely boarded by fencing. The rear garden is mainly laid to lawn with a further patio area alongside the orangery.
Ancillary Accommodation:
The ancillary accommodation offers open planned living/dining space with kitchenette area includes basin and low level storage units. There is a three piece shower room and a mezzanine sleeping platform access via a ladder.
A private patio area can be accessed via bi-fold doors to the rear with views overlooking the paddocks beyond. Currently used as a successful holiday let providing a good additional income.
Additional Information:
Tenure: Freehold
Council Tax Band: F
Energy Performance Rating: D Current: 60 Potential: 75
Services: Mains gas, electric and water
Private drainage: Sewage treatment plant
Gas central heating
Property Construction: Standard Construction
Ultrafast broadband with speeds of up to 1800 Mbps is available at the property (Ofcom).
Mobile coverage: No known issues, buyer to check with their provider.
Simply fill out the form below or alternatively call us on 020 7839 0888