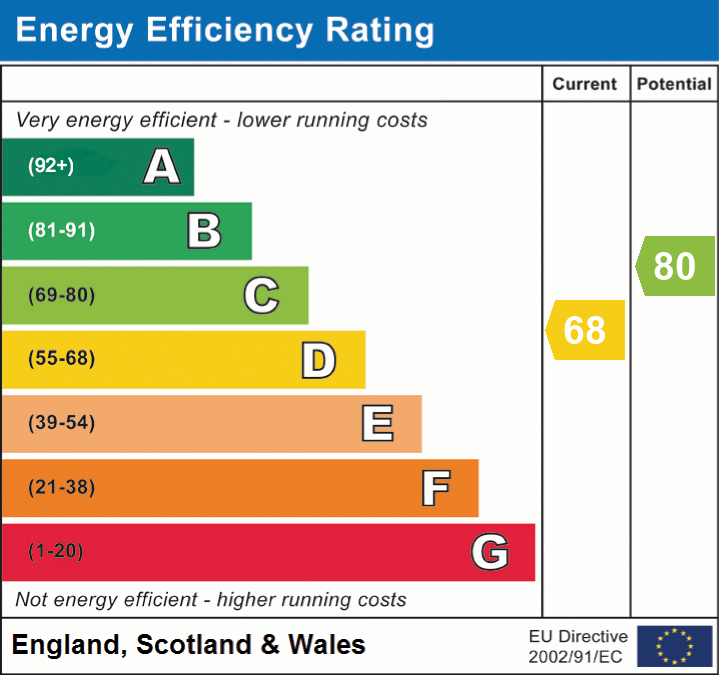
A charming newly refurbished, detached cob cottage offering versatile living and set in beautifully landscaped gardens, located in a highly sought after hamlet, close to the open forest. Further benefits include a detached tandem garage, summer house and pretty cottage gardens to the front. Available with No Onward Chain.
Tiptoe is a small village with two churches, a school, an associated pre-school and a public house. Some 2 miles west is the village of Sway offering railway links to London and the south coast, in addition to a variety of local amenities. The market town of Lymington, famous for its internationally renowned sailing facilities and marinas along with its Saturday market, is approximately 5 miles south west of Wootton.
The property is conveniently situated within a short drive of the A35 and is within easy reach of motorways and rail links together with both Bournemouth and Southampton International Airports, this making it an ideal location for those with a requirement to commute.
A wooden front entrance door with glazed insert opens into an entrance hall with shelving and coat rack above and side aspect stained glass window. The entrance porch opens into a lovely snug featuring a stunning Inglenook fireplace with wood burning stove and flagstone floor.
From here, a door leads through to the double aspect sitting room offering a feature fireplace with wooden surround and fitted wood burning stove and lovely views across the garden. Set off the snug is a magnificent, triple aspect orangery with glazed pitched roof, tiled flooring, single side aspect door and separate double doors opening out onto the terrace and garden.
The superb, double aspect kitchen is set across the back of the cottage and features a comprehensive range of fitted units with inset electric AGA. Within the kitchen is space and plumbing for an automatic washing machine and dishwasher and a fitted fridge/freezer. A gas fired combi boiler is housed in the kitchen.
From the dining room, a door opens into a double aspect study/bedroom three, which again offers built-in storage units and double doors opening out to the side aspect.
A door from the kitchen area opens into a rear lobby, which in turn opens out onto the side aspect. Set off the lobby is the main family bathroom fitted with underfloor heating, comprising a bath with further separate shower, wash basin and WC. A stable door from the lobby also gives access to the outside.
To the first floor, a landing area leads to the main bedroom featuring built-in wardrobes, exposed wooden flooring, Sash box windows with seating overlooking the garden and an en-suite shower.
To the other side of the landing area is the main guest bedroom which offers exposed wooden flooring, inbuilt wardrobe, Sash box window with window seat overlooking the garden. The property retains a wealth of character features from its period origins and further benefits from a detached garage and off-road parking.
A pedestrian gate set under a hedge archway opens onto a pathway which winds its way through the garden to the main front entrance and terrace area. The delightfully landscaped cottage garden is split into different areas of lawn flanked by well stocked borders and raised beds featuring a number of specimen plants.
There is access either side of the cottage to the rear, which connects the front and rear gardens beautifully. Also set within the main garden area is a charming timber chalet with windows to three aspects and double doors.
Set at the end or the garden is a driveway providing off road parking and access to the detached, single garage/workshop.
Additional Information:
Tenure: Freehold
Council Tax Band: E
Energy Performance Rating: D Current: 68 Potential: 80
Services: Mains gas, electric and water
Private drainage: Domestic/small sewage treatment plant (sole use) located within the boundary of the property
Heating: Gas central heating
Property Construction: Part Cob
Flood Risk: Very low
Current broadband supplier: BT
Superfast broadband with speeds of up to 56 Mbps is available at the property (Ofcom).
Mobile coverage: The vendors have advised the mobile reception is poor - Overcome by WiFi calling.
Agents Note: Planning has been approved for replacement of temporary accommodation in the property next door.
Simply fill out the form below or alternatively call us on 020 7839 0888