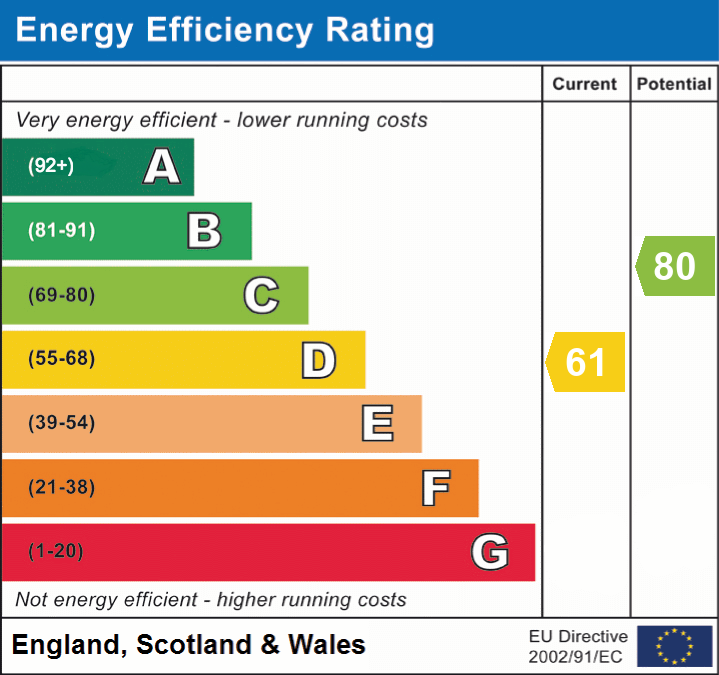
A truly stunning and deceptively large five-bedroom detached home offered to the market in exceptional condition.
Situated on a lovely private and peaceful plot, this property offers versatile living space that stretches to just over 2,200 sqft and is situated moments from the open forest and local amenities.
Tiptoe is a small village with two churches, a school, an associated pre-school and a public house. Some 2 miles west is the village of Sway offering railway links to London and the south coast, in addition to a variety of local amenities. The market town of Lymington, famous for its internationally renowned sailing facilities and marinas along with its Saturday market, is approximately 5 miles to the south. The property is conveniently situated within a short drive of the A35 and is within easy reach of motorways and rail links together with both Bournemouth and Southampton International Airports, this making it an ideal location for those with a requirement to commute.
The main front door leads into a brick-built porch, ideal as a boot room, before a set of double doors lead you into a large, bright and airy double height sitting room with wooden flooring and vaulted ceiling, giving ample space for seating, feature bay window, inset log burner and door leading to the garden. Stairs lead up to the first floor galleried landing from here.
Through from the living room is a spacious kitchen/dining room with picture window, and bi-fold doors leading to the rear garden allowing the inside to connect with the garden beautifully.
The shaker style kitchen offers an array of both low lying and eye level storage units with inbuilt dishwasher, microwave and ovens and inset butler style sink. A further kitchen island gives more central storage units and further worksurface space, electric hob and has the extra benefit of a fitted wine cooler.
The dining area sits at the end of the kitchen and gives a fantastic element of both entertaining and family space with its connectivity into the living room and garden. A separate door from the kitchen leads into a useful utility room boasting more storage and space for a washing machine and tumble dryer.
A door from the sitting room gives great separation to a further inner hallway that leads to all the ground floor bedroom accommodation. The first two rooms you meet are both double bedrooms that sit either side of the hall and both are serviced by a well fitted three-piece shower room.
At the end of the hallway is a larger than average double bedroom with beautiful, vaulted ceilings, double aspect views, a large picture window and a door leading to the rear garden. This bedroom has its own en-suite bathroom and provides further ample space for seating area and could be utilised as a self contained annexe if required.
Stairs from the sitting room leading to a first-floor galleried landing that give sight of the living accommodation below and provides access to two further double bedrooms both of which are serviced by a good sized four-piece bathroom.
A five bar wooden gate opens onto a gravel driveway offering off street parking. The gravel driveway leads to a paved terrace that connects you to the main front door and porch. The property sits centrally in its plot giving a lovely wrap around garden that allow peaceful views from the house.
The front garden is mostly laid to lawn with hedging and flower beds nd is sectioned off by a secure fence with gate leading to the back garden. The rear garden equally is mostly laid to lawn with a diverse range of planting and trees throughout. A small thatched gazebo sits at the rear of the garden providing a protected outside seating area with the further benefit of a large patio around at the end of the garden which has a fence surround and boasts a fitted wooden pergola and brick built BBQ area. A large shed sits in the corner of the plot, ideal for housing the garden furniture.
Additional Information:
Tenure: Freehold
Council Tax Band: F - Property is currently registered as a holiday let
Energy Performance Rating: D Current: 61 Potential: 80
Services: Mains gas, electric and water
Private drainage: Septic tank (sole use) within the boundary of the property
Gas central heating
Construction Type: Standard Construction
Flood Risk: Very low
Broadband: ADSL Copper-based phone landline
Current broadband supplier: TalkTalk
Superfast broadband with speeds of up to 49 Mbps is available at the property (Ofcom)
Mobile coverage: No known issues, buyer to check with their provider.
Simply fill out the form below or alternatively call us on 020 7839 0888