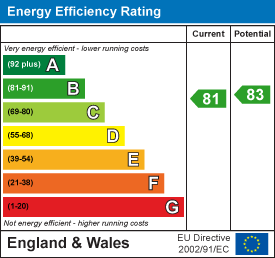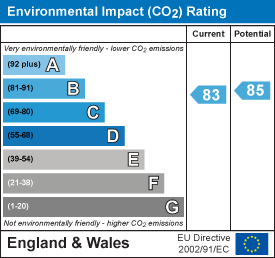Description
An outstanding 3 bedroom duplex apartment with secure parking providing a high quality contemporary finish and occupying an attractive setting overlooking the castle grounds. Available in early November 2019
3 Bear Lane
Wallingford
Oxfordshire
OX10 8DR
Tenure: Assured Shorthold Tenancy -
Description: - An outstanding 3 bedroom duplex apartment with secure parking providing high quality contemporary accommodation and occupying an attractive setting overlooking the castle grounds.
Location - Wallingford is an attractive and historic market town located between Oxford and Reading. It is set alongside the Thames and offers comprehensive shopping and leisure facilities in attractive rural surroundings. It is no more than 6 miles from the M40 and has rail connections to London from rail stations at nearby Cholsey and Didcot.
The Accommodation Is Arranged As Follows: - (All measurements are approximate)
Ground Floor -
Main Entrance & Lobby: - Secure lobby with entryphone and secure mail-box.
Flat Entrance: - Solid wood door to lobby with stairs to first floor. Opening to:
Double Reception Room: - 7.67 x 3.65 (25'1" x 11'11") - A substantial room some 25' in length with dual aspect. In built audio system and recessed downlights. Fitted speaker units and docking point for home audio system. TV, FM and satellite points. Opening to:
Kitchen: - Fitted walnut faced wall and floor cabinets comprising cupboards and drawers with granite worktops and splashback. Inset stainless steel sink unit with mixer tap and granite draining board. Integral refrigerator/freezer, dishwasher, oven, hob and extractor hood. Surface lighting and recessed halogen downlights.
Bedroom 3 / Study: - 4.19 x 2.96 (13'8" x 9'8") - Fitted double wardrobe to recess. Recessed halogen downlights.
Bathroom: - Panel enclosed bath with centrally mounted mixer tap and shower attachment. Washbasin with mixer tap and splashback. Low flush WC and heated towel rail. Tiled floor and recessed halogen lighting.
First Floor -
Landing: - A large landing with a range of deep wardrobe cupboards also containing gas fired combination boiler. Recessed halogen downlights and natural light tube. Door to:
Bedroom 2: - 3.88 x 2.67 (12'8" x 8'9") - Fitted double wardrobes to recess. Ceiling mounted spotlights and TV point.
Shower Room: - Glazed shower cabinet in tiled surround, low flush WC and washbasin. Tiled floor, halogen downlights and natural light tube.
Bedroom 1: - 3.78 x 3.25 (12'4" x 10'7") - Fitted double wardrobes to recess. Ceiling mounted spotlights and TV point. Fitted speaker units and docking point for home audio system.
Outside -
Allocated Parking Bay: - Approached via secure gate code entry gate
Services: - Mains water, drainage, gas and electricity. Gas Fired Central Heating.
Local Authority: - South Oxfordshire District Council. Council Offices, Crowmarsh, Wallingford OX10 8HQ. Tel: 01491 823 000
Council Tax: - Band C
Viewing: - Strictly by appointment with the agents - Robinson Sherston (Watlington). Telephone: 01491 614 000
Terms & Conditions -
Furnishings: - The property is offered unfurnished.
Availability: - Available in early November 2019 on an Assured Shorthold Tenancy with a minimum fixed period of six months. Long tenancy preferred.
Management Status: - Robinson Sherston do not manage this property.
Conditions: - Not suitable for: Smokers/pets
Rent Agreement: - Rent is payable per calendar month in advance, exclusive of Council Tax and all connected utility services.
Inventory - An inventory recording the condition and contents of the property will be provided.
Deposit: - A security deposit a maximum of five weeks rent to be held throughout the term of the tenancy as security against damage or any breach of agreement by the Tenant.
Marketing: - Robinson Sherston reserve the right to continue to market the property until the Registration fee is received, even where the terms of a Tenancy have been agreed in principle.
Important Note: - These particulars do not form part of any offer or contract. They are for guidance only and have been prepared in all good faith to give a fair overall view of the property. Our descriptions are opinions and not statements of fact and tenants should satisfy themselves whether or not such descriptions match any expectations they may have of the property. Please ask for further information or verification of points relevant to your interest. All measurements, distances and aspects are given as a guide only and are approximate. If such details are fundamental to the letting, tenants must rely on their own enquiries, as they must where any reference is made to potential uses. At the time of preparing these particulars no specific tests were made and tenants should satisfy themselves that the property and any services, appliances, equipment or facilities are in good working order. It should not be assumed that the property remains as depicted; nor should any assumption be made with regard to the parts of the property that have not been depicted. The images depict only certain parts of the property and it should not be assumed that any of the furniture, furnishings or personal items are included in the letting.

