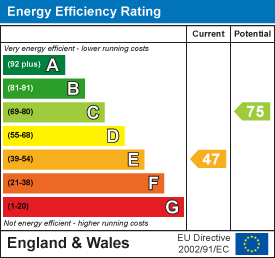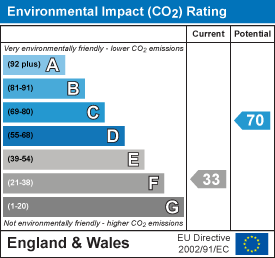Description
A substantial 5 bedroom detached period house standing in a rural setting within large gardens, and with far reaching views over open countryside. To fully appreciate the stunning setting and impressive accommodation an early viewing is recommended. EPC Rating E. Available now.
Entrance Lobby - with entrance door.
Entrance Hall - with glazed entrance door, radiator, stairs to first floor, door to cellar.
Sitting Room - 6.02 x 3.98 (19'9" x 13'0") - with open fireplace with surround, French doors to garden, radiator.
Dining Room - 5.17 x 3.91 (16'11" x 12'9") - with radiator, open fireplace with stone surround.
Study - 2.98 x 2.28 (9'9" x 7'5") - with radiator.
Kitchen/Breakfast Room - 6.7 x 4.18 (21'11" x 13'8") - with a range of newly fitted units including 1 1/2 bowl sink unit with cupboards under, further base and wall mounted cupboards, 3 radiators, double built in oven and hob unit, fridge and dishwasher.
Utility Room - 3.26 x 2.7 (10'8" x 8'10") - with stainless steel sink unit with cupboards under, plumbing for washing machine, door to garden.
Cloakroom - with WC.
First Floor Landing - with 3 radiators.
Bedroom 1 - 6.12 x 3.85 (20'0" x 12'7") - with radiator, range of built in wardrobes.
Ensuite Bathroom - with panelled bath with shower unit over, low level WC, pedestal basin, radiator.
Bedroom 2 - 4.41 x 4.09 (14'5" x 13'5") - with radiator, fitted wardrobe, sink and vanity unit.
Bedroom 3 - 4.17 x 2.73 (13'8" x 8'11") - with radiator.
Bedroom 4 - 3.46 x 3.0 (11'4" x 9'10") - with radiator, fitted wardrobe.
Bedroom 5 - 3 x 2.44 (9'10" x 8'0") - with radiator, linen cupboard.
Bathroom - with panelled bath with mixer tap and shower attachment, pedestal basin, low level WC, airing cupboard.
Outside - Large enclosed garden laid mostly to lawn with oil tank.
Extensive gravel drive and parking area.
Agents Note - Septic tank drainage.
Oil fired central heating.

