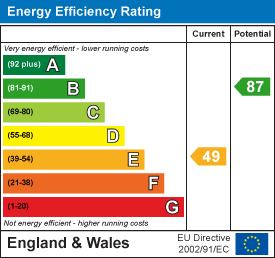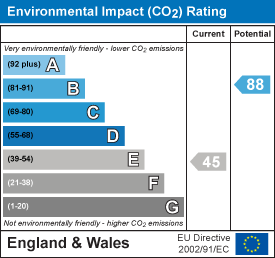Description
A charming flint cottage set in a picturesque lane, only a short walk to the High Street, located in a no-through road and enjoying a wealth of character. Also incorporating a useful and versatile detached outbuilding which has a multitude of uses including annexe, bedroom or workshop/studio. Available late-April. EPC rating: E & Council Tax Band D.
Ground Floor -
Glazed Stable Door - This entrance door is accessed off the rear courtyard, however there is an original glazed entrance door to the side of the property.
Entrance Hall - Glazed stable door from the rear courtyard, window to the side aspect, tiled floor and door with staircase to the first floor. Further doors to the kitchen and sitting room.
Sitting Room - 3.35m 0.91m x 3.35m 0.61m (11' 3" x 11' 2" ) - Window to the front aspect overlooking the lane with a pair of attractive leaded windows on top, glazed entrance door to the side path and driveway, Victorian fireplace in working order with decorative tiled slips, tiled hearth and solid wood flooring. Door to:
Dining Room - 3.66m 0.91m x 3.35m 0.91m (12' 3" x 11' 3" ) - A dual aspect room with windows to the front overlooking the lane with a pair of leaded windows on top and further window to the side aspect, Victorian fireplace in working order with decorative tiled slips and tiled hearth, shelving to the chimney breast recess and solid wood flooring. Open plan to:
Kitchen - 3.58m x 1.73m (11'9 x 5'8) - Fitted with a solid timber fronted range of base and eye level units with granite work top space over, butler sink, integrated fridge and freezer, double oven with separate hob above and extractor hood, tiled flooring and storage area under the staircase with dishwasher. Pair of windows overlooking the garden and door returning to the hall.
First Floor -
Landing - Hatch to attic space and doors to adjoining rooms.
Bedroom 1 - 3.35m 0.30m x 3.05m 2.44m (11' 1" x 10' 8" ) - Window to the front aspect overlooking the lane and surroundings, built in wardrobe, Victorian fireplace with timber mantel and surround.
Bedroom 2 - 3.05m x 2.74m 2.74m (10' x 9' 9" ) - Window to front aspect overlooking the lane and surroundings, built in wardrobe, Victorian fireplace.
Bedroom 3 - 2.44m 3.05m x 2.44m (8' 10" x 8' ) - Double glazed window to the rear aspect overlooking the rear garden and surroundings, built in cupboard and exposed timbers.
Bathroom - 3.35m 3.05m x 1.83m 1.83m (11' 10" x 6' 6" ) - A refitted stylish suite comprising free-standing roll top bath with claw feet, shower enclosure, low level WC with hidden cistern, twin ceramic sink bowls mounted on a timber table with drawers and shelving, heated towel rail, tiled flooring, exposed timbers and double glazed window to the rear aspect.
Outside - The property is set in a tucked away idyllic location within the centre of the village, only a few minutes' short walk to the High Street, with attractive surroundings.
To the side of the property is a driveway providing off street parking. To the rear of the driveway is a gravelled storage area with timber gate leading to the rear garden. The rear garden comprises a natural stone paved terrace which is ideal of al fresco entertaining. In addition to the main house is an extremely useful and detached outbuilding offering a number of uses, depending on requirements.
Outbuilding / Home Office - Comprising:
Utility/Store Room - Glazed door accessed via the garden, gas fired boiler supplying hot water and central heating to the house, washing machine and tumble dryer. Doors to WC and office
Office - 3.05m 1.83m x 2.74m 1.83m (10' 6" x 9' 6" ) - A dual aspect room with window overlooking the garden. Currently fitted with an extensive range of shelving, cupboards and fitted desk, with power and network points.
Cloakroom - 1.83m 1.83m x 1.22m 0.91m (6' 6" x 4' 3" ) - With high flush WC, butler sink with cupboards below, radiator and full height fitted cupboards, obscure glazed window to the rear aspect.
Viewings - By appointment through the Agents.

