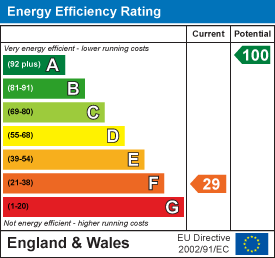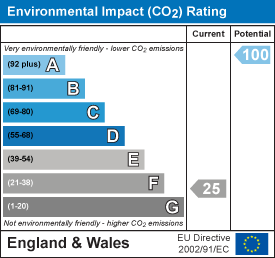Description
The round house is a highly individual 2 bedroom detached period property with excellent access to the A14. The property benefits from a sitting/dining room, kitchen and small utility room and a ground floor cloakroom. Additional features include 2 bedrooms and a bathroom on the first floor, a delightful large garden and detached garage. Available end of February 2022
Sitting/Dining Room - 5.52 (max) x 3.78 (18'1" (max) x 12'4") - with windows to 3 aspects, stairs leading to first floor, understair storage cupboard, radiator.
Cloakroom - with low level WC, pedestal hand basin, window to rear aspect.
Kitchen - 3.20 x 2.69 (10'5" x 8'9") - with 1.5 bowl stainless steel sink and drainer with mixer tap, fitted base and wall mounted units, worktops and tiled splashbacks, space for freestanding oven with extractor hood, tiled flooring, 2 radiators, built-in cupboard, 2 windows to rear aspect.
Utility Room - 2.70 x 1.96 (8'10" x 6'5") - with a half glazed entrance door, Camray oil fired central heating boiler, worktops and tiled splashbacks, space and plumbing for washing machine, window to side aspect.
First Floor Landing - with access to roof space.
Bedroom 1 - 3.14 x 3.17 (max) (10'3" x 10'4" (max)) - with 2 windows, radiator.
Bedroom 2 - 2.29 x 3.45 (max) (7'6" x 11'3" (max) ) - with built-in cupboard, radiator, 2 windows.
Bathroom - with bath, pedestal hand basin, low level WC, tiled splashbacks, radiator, window to side aspect.
Outside - The property stands behind a picket fence with access to a large driveway with parking for several vehicles leading to a large timber framed detached garage.
To the side and rear of the property is a large garden laid to lawn with a wealth of established trees.

