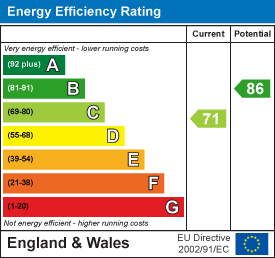Description
*VIEWINGS FULLY BOOKED. Please contact the office to be added to the cancellation list* A truly charming two double bedroom cottage which has been extended to the rear and has undergone full modernisation throughout boasting contemporary fully fitted kitchen as well as attractive lounge with working wood burner. Positioned in an idyllic spot on the edge of Ickleton, with views over the rolling countryside as well as being located within easy reach of the market Towns of Saffron Walden and Royston, with good road links to the M11 also. Available early May. EPC Rating C & Council Tax Band B
Ground Floor -
Living Room - 3.3 x 3.5 (10'9" x 11'5") - Entering the property, you are welcomed into the lounge which is full of cottage charm. Boasting a working grey log burner, built in storage cupboards, window to front aspect and sliding door leading to kitchen.
Kitchen/Diner - 3.5 x 6.2 (11'5" x 20'4" ) - Continuing through the property we find the high specification fitted kitchen which boasts an array of cupboard and work surface space as well as built in dishwasher, fridge freezer, washing machine, electric oven and induction hob with extractor over. There is also a handy breakfast bar area as well as ample room for table and chairs. Stairs rise to the first floor and French doors open out to the garden.
First Floor -
Landing - With doors leading to adjoining rooms.
Master Bedroom - 3 x 3.5 (9'10" x 11'5") - The master is located to the rear of the property and benefits from built in wardrobes and French doors which open to a Juliette balcony providing views over the surrounding countryside.
Bedroom 2 - 3.3 x 3.5 (10'9" x 11'5") - The second large double is positioned to the front of the property and enjoys views over the front aspect as well as exposed stone chimney breast.
Shower Room - 1.5 x 2.3 (4'11" x 7'6") - Three piece suite including enclosed shower, low level WC and pedestal wash hand basin with storage cupboards underneath.
Outside - To the rear of the property there is a paved patio area, ideal for Al fresco dining. The remainder of the garden is laid to lawn and is shared with next door. A gardener will maintain the grassed area and is included in the rental amount. There is parking for 1 car to the rear of the property.
Viewings - Strictly by appointment through the Agent.
