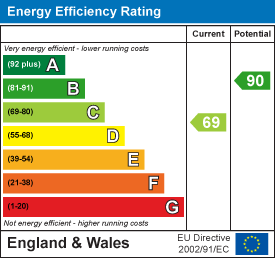Description
A well proportioned three bedroom modernised property, located just a short walk from the local amenities of the historic market town of Saffron Walden. Boasting driveway and garage as well as enclosed garden to the rear. Offered on an unfurnished basis and available now. EPC Rating C. Council Tax Band C
Ground Floor -
Entrance Hall - 1.2 x 0.85 (3'11" x 2'9") -
Kitchen / Dining Room - 6.9 x 2.96 (22'7" x 9'8" ) - A modern fully fitted kitchen boasting an array of storage cupboards, a good amount of surface space and all integrated white goods. There is ample space for a dining table and chairs and a back door leads out to the garden.
Living Room - 4.77 x 3.2 (15'7" x 10'5") - A large lounge with sliding patio doors which open out to the garden. Stairs ascend to the first floor.
First Floor -
Landing - With doors leading to adjoining rooms.
Bedroom 1 - 3.62 x 3.06 (11'10" x 10'0") - A good sized double with window to front aspect and fitted wardrobe.
Bedroom 2 - 3.03 x 3.01 (9'11" x 9'10") - Another good size double located to the rear of the property with windows overlooking the garden.
Bedroom 3 - 2.3 x 1.96 (7'6" x 6'5") - This room currently lends itself to a walk in wardrobe set up, with built in storage and window to front aspect.
Bathroom - 2.26 x 1.36 (7'4" x 4'5") - A contemporary three piece suite including, hand basin with storage below, W/C, bath with shower over as well as towel rail and obscured window to the rear.
Outside - Externally, the property boasts garage and driveway parking for one car to the front and enclosed garden, with area laid to lawn as well as decking to the rear.
Viewings - By appointment through the Agent.
