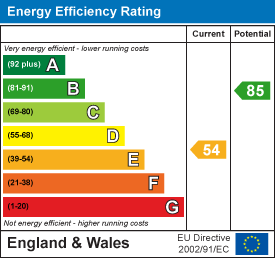Description
A well-proportioned three bedroom home in the heart of Saffron Walden close to local amenities with two reception rooms. Externally there is an enclosed garden and garage. Offered on an unfurnished basis and available early July. EPC Rating E & Council Tax Band D
Ground Floor - Double glazed entrance door to:
Entrance Hall - Full height double glazed window to front, radiator, staircase to first floor landing, door to:
Sitting Room - 3.8 x 4.7 (12'5" x 15'5") - Double glazed window to front, feature fireplace, glazed double doors to:
Dining Room - 2.98 x 3.36 (9'9" x 11'0") - Double glazed window to rear, radiator, door to:
Kitchen - 2.60 x3.38 (8'6" x11'1") - Fitted with a matching range of base and eye level units with worktop space over, stainless steel sink unit with tiled splashbacks, space for fridge/freezer and washing machine, cooker with double oven and hob, double glazed window to rear, double glazed window to side, built-in under-stairs storage cupboard, double glazed door to rear.
First Floor -
Landing - Large double glazed window to side, doors to:
Bedroom 1 - 3.38 x 3.74 (11'1" x 12'3") - Double glazed window to front, fitted sliding wardrobes. Airing cupboard, radiator.
Bedroom 2 - 3.38 x 3.74 (11'1" x 12'3") - Double glazed window to rear aspect. Radiator.
Bedroom 3 - 2.12 x 2.73 (6'11" x 8'11") - Double glazed window to front, Storage cupboard, radiator.
Bathroom - Comprising panelled bath with shower over, pedestal wash hand basin and low-level WC, tiled splashbacks, double glazed window to rear, radiator.
Outside - The rear garden is mainly laid to lawn with a small patio and garden shed. There are mature shrubs around the perimeter and a gate to the side of the property. There is also a garage located to the rear of the garden.
