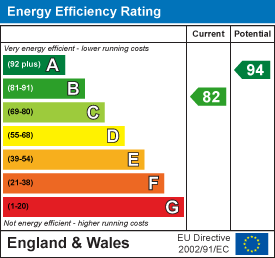Description
A beautifully situated recently built house in Clare within walking distance of local amenities. The property benefits from two double bedrooms, parking to the front, open plan kitchen and lounge, utility room, downstairs wc and rear garden. Council Tax Band C. Available 5th December 2022. EPC Rating B.
Ground Floor -
Entrance Hall - Stairs to first floor, doors to:
Wc - WC and wash hand basin
Kitchen / Living Area - 7.67m x 2.87m (25'1" x 9'4" ) - Windows to front and rear, doors to side and door to utility room, open plan space with feature fireplace, matching wall and base units with worktop over, sink with mixer tap, integrated cooker and hob, integrated fridge freezer, plumbing for appliances
Utility Room - 2.55m x 1.80m (8'4" x 5'10" ) - Wall mounted boiler, door to rear, base units with worktop over, sink with drainer and mixer tap, plumbing for appliances
First Floor -
Landing - Doors to:
Bedroom 1 - 4.77m max x 2.98m (15'7" max x 9'9" ) - Two windows to front, door to:
En Suite Shower Room - Enclosed shower cubicle, wash hand basin with vanity under, wc, window to side
Bedroom 2 - 4.77m x 2.71m (15'7" x 8'10" ) - Sloped ceiling with two roof lights
Bathroom - Bath with shower over, wash hand basin with vanity unit, wc
Outside - Parking to front, garden mainly laid to lawn with patio and side passageway, electric car charging point to front
