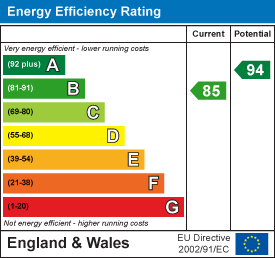Description
A brand new detached four bedroom home offering spacious accommodation, large driveway and detached garage. Positioned walking distance to Saffron Walden Town Centre and within catchment of good local schools. Available now. EPC rating: B & Council Tax Band D - Predicted
Entrance Hall - 2 x 5.3 (6'6" x 17'4") - Staircase rising to the first floor with understairs storage cupboard and doors to adjoining rooms.
Kitchen / Diner - 2.5 x 7.2 (8'2" x 23'7") - The kitchen is fitted with a range of base and eye level units as well as integrated dishwasher and fridge freezer, oven, hob and grill. There is ample space for a dining table and chairs with French doors opening out to the garden.
Utility Room - 1.5 x 1.7 (4'11" x 5'6") - Fitted with base and eye level units and integrated washing machine, wash basin and low level WC. Obscure double glazed window to the front aspect.
Home Office - 2.8 x 3.3 (9'2" x 10'9") - A good sized room ideal for a home office/study. Double glazed window to the front aspect.
Lounge - 3.7 x 5 (12'1" x 16'4") - THe spacious lounge is positioned to the rear of the property with French doors leading out the the enclosed garden.
Landing - 1 x 1.3 (3'3" x 4'3") - With doors leading to adjoining rooms.
Master Bedroom - 3.5 x 3.7 (11'5" x 12'1") - An impressive sized master bedroom with window overlooking front aspect and the bonus of an En suite shower room.
En Suite - 1.4 x 3 (4'7" x 9'10") - Comprising pedestal wash basin, low level WC, walk-in shower enclosure, heated towel rail and obscure double glazed window the front aspect.
Bedroom Two - 2.6 x 3.5 (8'6" x 11'5") - Double glazed window to the rear aspect.
Bedroom Three - 3 x 3.5 (9'10" x 11'5") - Double glazed window to the front aspect.
Bedroom Four - 2.7 x 3.5 (8'10" x 11'5") - Double glazed window to the rear aspect.
Family Bathroom - 0.61m.0.61m x 0.61m.1.52m (2.2 x 2.5) - A white and grey four piece suite boasting pedestal wash basin, low level WC, panelled bath and separate shower cubicle. Obscure double glazed window to the rear aspect.
Outside - To the front of the property is a driveway providing off-street parking for multiple vehicles and access to the garage. The large enclosed rear garden has a patio area as well as a substantial area laid to lawn.
Viewings - By appointment through the agent
