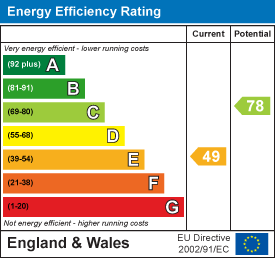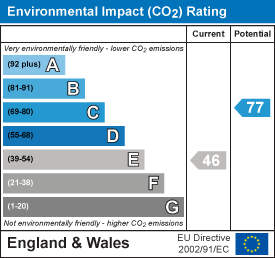Description
*We are currently fully booked for viewings - Please call the office to be added to a cancellations list.* A two double bedroom semi detached house situated close to the town centre. The property benefits from sitting room, dining room and utility/downstairs WC. Available 3rd October 2022. EPC Rating E. Council Tax Band B.
Ground Floor -
Sitting Room - 3.48m x 3.04m (11'5" x 9'11") - Window to front, feature fireplace with built in shelves and cupboards each side, door to:
Inner Hall - Stairs to first floor, door to:
Dining Room - 3.87m max x 3.48m (12'8" max x 11'5") - Window to rear, door to:
Kitchen - 2.95m x 2.16m (9'8" x 7'1") - Two windows to side, cooker, space for appliances, wall and base units with worktop over, open to:
Rear Lobby - Door to garden, door to:
Wc/Utility Room - Window to rear, plumbing for washing machine, wc
First Floor -
Landing - Doors to:
Bedroom - 3.48m x 3.05m (11'5" x 10'0") - Window to front, storage cupboard
Bedroom - 3.48m x 3.06m (11'5" x 10'0") - Window to rear, door to:
Bathroom - Window to rear, bath with mixer shower over, wash hand basin, wc
Outside - Paved courtyard area to rear enclosed by fences with gated side access

