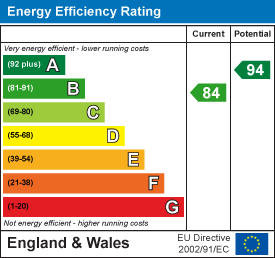Description
A beautifully presented four bedroom townhouse with carport positioned in a Cul-De-Sac location within walking distance of all local amenities. Offered on an unfurnished basis and available Mid-March. EPC Rating B & Council tax band E
Ground Floor -
Entrance Hall - Tiled entrance hall with door leading through to :
Lounge - A bright and welcoming space with bay window and double doors opening through to:
Kitchen / Diner - Contemporary kitchen diner boasting integrated white goods, ample storage and surface space. French doors lead out to the garden.
Cloakroom - With low level WC and hand basin.
First Floor -
Landing - With doors leading through to adjoining rooms.
Bedroom Two - 2.7 x 4 (8'10" x 13'1") - A good sized double with built in wardrobes and views over the rear aspect.
Bedroom Three - 2.5 x 2.7 (8'2" x 8'10") - Currently dressed as a home office, with views over the front aspect.
Bedroom Four - 1.8 x 2.5 (5'10" x 8'2") - Ideal for a study/childs room. With views over the rear aspect.
Bathroom - 2 x 2.7 (6'6" x 8'10") - A white three piece suite with shower over bath.
Second Floor -
Landing - With doors leading through to adjoining rooms.
Master Bedroom - 3.3 x 4 (10'9" x 13'1") - The master is positioned on the top floor and boasts built in wardrobes as well as en suite shower room.
En Suite - 1.6 x1.8 (5'2" x5'10") - A white suite comprising low level wc, hand basin and shower cubicle.
Outside - Externally the property boasts enclosed garden to the rear with patio and lawned area. To the front of the property there is designated parking for two cars under a carport.
Viewings - Strictly by appointment through the agent
