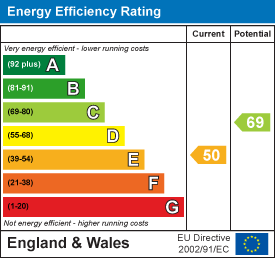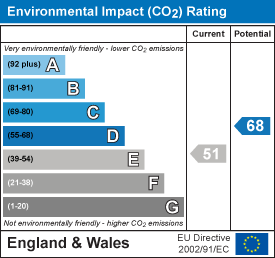Description
An imposing Grade 2 listed detached 5/6 bedroom period farmhouse in a rural location and retaining many period features including a wealth of exposed beams and Inglenook fireplace. 4 reception rooms, 2 bathrooms, shower room, cloakroom, kitchen. Good sized gardens, oil fired central heating. Pets considered. Offered unfurnished and available now. EPC Rating: E and Council tax band G
Ground Floor -
Hallway - Leading into:
Reception Hall - 5.51m x 4.67m (18'1 x 15'4) - Large inglenook fireplace and sash window to the front aspect.
Living Room - 5.05m x 4.75m (16'7 x 15'7) - Open fireplace and large sash window overlooking open countryside.
Kitchen/Breakfast Room - 4.98m x 4.70m (16'4 x 15'5) - Fitted with a range of base and eye level units with original brickwork, Noble stove cooker, electric cooker, plumbing and space for washing machine and fridge/freezer.
Reception 2 - 4.85m x 4.65m (15'11 x 15'3) - Large inglenook fireplace and windows to the side and rear aspects.
Cloakroom - Window to side.
Dining Room - 4.60m x 4.32m (15'1 x 14'2) - Original brick flooring, doors leading out onto the rear garden and door leading to the pantry.
First Floor -
Landing -
Bathroom - 4.14m x 2.67m (13'7 x 8'9) - Three piece suite comprising shower cubicle with stainless steel shower head over, low level WC, pedestal wash hand basin and airing cupboard with shelving.
Study/Bedroom - 4.85m x 4.62m (15'11 x 15'2) - Access to loft space providing a large storage area and window to the side aspect.
Bedroom 1 - 4.72m x 3.73m (15'6 x 12'3) - Window to the side aspect and original floorboards.
En Suite - With freestanding bath, low level WC, pedestal wash hand basin with window to the side aspect.
Bedroom 2 - 5.94m x 3.53m (19'6 x 11'7) - Original floorboards and window to the side aspect.
Bedroom 3 - 4.42m x 3.56m (14'6 x 11'8) - Window to the side aspect overlooking open countryside.
Second Floor -
Bathroom - Three piece suite comprising low level WC, pedestal wash hand basin and deep panelled bath. There is plumbing for a washing machine in the airing cupboard.
Bedroom 4 - 4.14m x 2.67m (13'7 x 8'9) - Window to the side aspect overlooking open countryside.
Bedroom 5 - 4.85m x 3.00m (15'11 x 9'10) - Slightly affected by the eves. There are three velux windows to the side aspect.
Bedroom 6 - 5.36m x 3.48m (17'7 x 11'5) - Slightly affected by the eaves. Window to the side aspect.
Outside - The property is approached from a gravelled drive. This in turn leads to the parking area to the rear of the property with a double garage. The gardens are mainly to lawn with mature trees and most of which over look adjoining paddocks.
Outbuildings - There is a detached double garage with adjoining brick built shed.
Viewings - Strictly by appointment.

