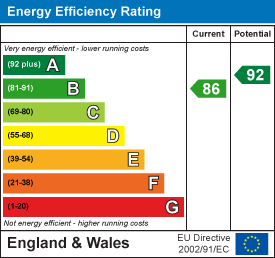Description
This stunning, four bedroom, energy efficient former show home built to a very high specification by Bovis homes, providing c.2400 sq ft of spacious family accommodation.
Situated on the edge of this highly sought after village with views over green space and fields to the front elevation. Features of note include a stunning kitchen/dining/family room with full length glazed doors fitted with a high quality range of Neff and Bosch appliances and featuring a kitchen island (with halogen hob and not gas as depicted), large sitting room with French doors and separate study/ground floor bedroom, fitted utility and WC.
To the first floor there is a master bedroom with a walk in dressing room and an en suite shower room, second bedroom with fitted wardrobes and an en suite shower facility, two further generous doubles and there is also a large family bathroom with a bath and shower cubicle.
Outside the property benefits from a double garage adjacent with two further parking spaces in front, with a large enclosed turfed garden to the rear .
EPC: B
Council Tax Band: G
AVAILABLE IMMEDIATELY
A non-refundable holding deposit of one weeks' rent is required to reserve this property totalling £692.00
***VIDEO TOUR AVAILABLE UPON REQUEST***
