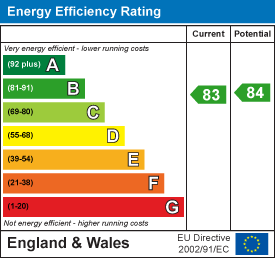Description
An elegant and contemporary four double bedroom townhouse, positioned in an enviable location in the heart of the market town of Saffron Walden. Spanning four floors and boasting plenty of space inside and out with landscaped gardens, garage and parking. EPC Rating B & Council Tax Band E
Ground Floor -
Entrance Hall - 1.9 x 4.5 (6'2" x 14'9") - Tiled entrance hall with doors leading to adjoining rooms.
Snug/Study - 2.5 x 4 (8'2" x 13'1") - Carpeted with views over the front aspect.
Kitchen Diner - 3.8 x 4.5 (12'5" x 14'9") - Contemporary kitchen diner boasting integrated white goods, ample storage and surface space as well as breakfast bar. French doors lead out to the garden.
Cloakroom - 1.2 x 1.7 (3'11" x 5'6") - With low level WC and hand basin.
First Floor -
Landing - With doors leading through to adjoining rooms.
Lounge - 3.8 x 4.5 (12'5" x 14'9") - A beautiful space with views over the rear aspect.
Bedroom Four - 2.8 x 4 (9'2" x 13'1") - The first of the four double bedrooms, boasting built in wardrobe and Juliette Balcony overlooking the front aspect.
Bathroom - 2 x 2.4 (6'6" x 7'10") - A white three piece suite with shower over bath and heated towel rail.
Second Floor -
Landing - With doors leading through to adjoining rooms.
Bedroom Two - 3.8 x 4 (12'5" x 13'1") - A double of master proportions, benefitting from built in wardrobe and en suite shower room.
En Suite - 1.6 x 2.4 (5'2" x 7'10") - A white suite comprising low level wc, hand basin and shower cubicle.
Bedroom Three - 2.8 x 4.5 (9'2" x 14'9") - Currently dressed as a large home office with views over the front aspect.
Third Floor -
Landing - With door leading to master bedroom and storage cupboard housing the boiler.
Master Bedroom - 3.3 x 4.2 (10'9" x 13'9") - Positioned on the top floor of this stunning home with views over the front aspect and en suite shower room.
En Suite - 2 x 2.4 (6'6" x 7'10") - A white suite comprising low level wc, hand basin and shower cubicle.
Outside - Externally the property boasts landscaped gardens as well as garage and parking.
Viewings - Strictly by appointment through the agent
