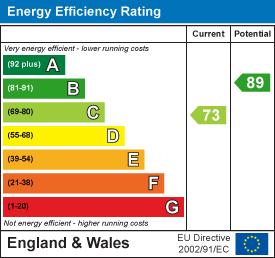Description
A spacious and very well presented three bedroom property overlooking a pleasant green. The property benefits from downstairs wc, dining room, plenty of storage and a rear garden. Available 25th November 2022. EPC Rating C. Council Tax Band B.
Ground Floor -
Entrance Hall - Storage cupboard, stairs to first floor, doors to:
Wc - Window, fitted with two piece suite comprising wash hand basin and wc
Lounge - 4.78m x 3.54m max (15'8" x 11'7" max) - Window to front, feature fireplace
Dining Room - 2.81m x 2.34m (9'2" x 7'8") - Double doors to garden, open to:
Kitchen - 3.54m x 2.43m (11'7" x 7'11") - Fitted with a matching range of base and eye level units with worktop space over, one and half bowl stainless steel sink with mixer tap, plumbing for washing machine, space for fridge/freezer and tumble drier, electric oven, four ring electric hob, window to rear, door to garden.
First Floor -
Landing - Doors to:
Bedroom 1 - 3.58m x 3.54m (11'8" x 11'7") - Window to front and velux window
Bedroom 2 - 3.41m x 2.91m (11'2" x 9'6") - Window to rear, double built in wardrobe
Bedroom 3 - 2.90m x 2.39m (9'6" x 7'10") - Window to rear, storage cupboard housing boiler
Bathroom - Window to front, fitted with three piece suite comprising panelled bath with hand shower attachment over, pedestal wash hand basin and WC,
Outside - The property has a pleasant rear garden with a paved patio area on leaving the property. A dwarf brick wall encloses the remainder of the garden which is laid to lawn with pathway leading to the brick built shed and rear access gate.
