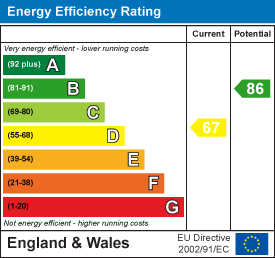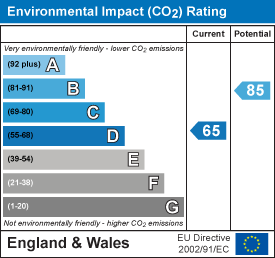Description
A beautifully presented and updated three bedroom terraced house on the Cambridge side of the town. The property benefits from driveway, car port, and rear garden. EPC Rating D. Council Tax Band B. Available 2nd December 2022.
Ground Floor -
Entrance Hall - Storage cupboard, stairs to first floor, open to:
Kitchen Breakfast Room - 3.66m x 2.57m (12'0" x 8'5") - Window to front. Modern kitchen fitted with a generous range of base & eyelevel cupboards & drawers with worktops over, inset sink & drainer. Integrated double oven with four ring hob over & extractor hood above.. Space & plumbing for fridge freezer and washing machine. Hatch to lounge.
Lounge - 4.27m x 3.53m (14'0" x 11'6") - Understairs cupboard, open to:
Dining/Play Room - 4.37m x 2.84m (14'4" x 9'3") - French doors to rear, window to rear
First Floor -
Landing - Airing cupboard, doors to:
Bedroom - 3.84m x 2.59m (12'7" x 8'5") - Window to rear
Bedroom - 3.3m x 2.44m (10'9" x 8'0") - Window to front
Bedroom - 2.69m x 1.83m (8'9" x 6'0") - Window to front
Bathroom - Bath with shower over and glass shower screen, wc, wash hand basin, window to rear
Outside - To the front of the property is paved area with steps to front access. To the side is a driveway providing off road parking. This leads to a car port with up & over door. The rear garden is mainly laid to lawn, with raised beds, & a hard standing area.

