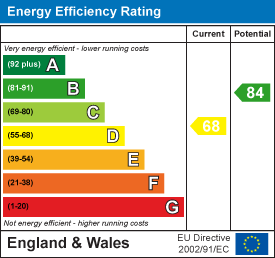Description
A beautiful and spacious three bedroom terraced house located on the Parkway development. The property has been updated to include a high gloss kitchen with integrated fridge freezer, and driveway to the front. EPC Rating D. Council Tax Band B. Available 18th November 2022.
Ground Floor -
Entrance Hall - Stairs to first floor, doors to:
Living Room - 4.24m x 3.63m (13'10" x 11'10") - Window to front, built in media unit
Kitchen Diner - 5.53m x 3.71m (18'1" x 12'2") - Range of matching wall and base units with laminate worktop over, sink with drainer and mixer tap, integrated fridge and freezer, freestanding cooker, space and plumbing for a washing machine, cupboard housing boiler, under stairs storage cupboard, window to rear, patio door to garden, door to:
Inner Porch - Door to front of house, gate to garden, door to:
Utility Room - Worktop, space for appliances
First Floor -
Landing - Airing cupboard, doors to:
Bedroom 1 - 3.63m x 3.60m (11'10" x 11'9") - Window to front, storage cupboard
Bedroom 2 - 4.06m max x 2.72m (13'3" max x 8'11") - Window to rear
Bedroom 3 - 2.65m x 2.00m (8'8" x 6'6") - Window to front
Bathroom - Panelled bath with electric shower over and glass screen, wash hand basin, window to rear
Wc - Window to side, wc
Outside - The front of the property has shrubbery and a gravel and paved driveway providing off road parking for one vehicle. The rear garden is enclosed by timber fences with patio area.
