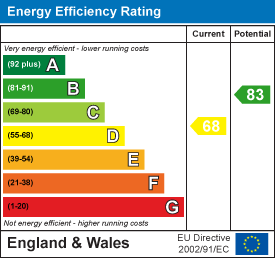Description
*FULLY BOOKED FOR VIEWINGS* Please contact the office to be added to the cancellation list. A spacious newly refurbished three/four bedroom home positioned in a highly desirable location on the outskirts of Saffron Walden. Driveway and large garden. Offered on an unfurnished basis and available now. Council Tax Band F & EPC Rating D
Ground Floor -
Entrance Hall - 1.5 x 2 (4'11" x 6'6") - With doors leading to adjoining rooms.
Kitchen - 2.9 x 5.6 (9'6" x 18'4") - With ample storage and work surface space and including integrated dishwasher and fridge freezer, oven and grill as well as 5 burner gas hob and plate warmer. Dual aspect windows overlook the front and side aspects and there is a separate utility room.
Utility Room - 1.6 x 2.7 (5'2" x 8'10") - Fitted with an array of storage cupboards and sink and housing the washing machine, tumble dryer and boiler. Access out to the side of the property.
Inner Hall - 3.6 x 7.3 (11'9" x 23'11") - With doors leading to adjoining rooms and stairs rising to the first floor
Lounge - 3.2 x 7.1 (10'5" x 23'3") - With dual aspect windows, including bay and French doors opening out to the Patio. Woodburner set back in hearth.
Dining Room - 3.5 x 3.6 (11'5" x 11'9") - With window to side aspect.
Reception Room Two/Ground Floor Bedroom - 4.5 x 4.7 (14'9" x 15'5") - Dual aspect windows overlooking the garden and French doors opening out to the patio area. Electric Fireplace and access to the en suite shower room.
En Suite Shower Room - 1.8 x 2.7 (5'10" x 8'10") - Three piece suite with large walk in shower, low level W/C, wash hand basin and large heated towel rail. Obscured window to the side aspect.
First Floor -
Landing - 2.3 x 4.8 (7'6" x 15'8") - With doors leading to adjoining rooms as well as two storage cupboards.
Master Bedroom - 4.3 x 4.6 (14'1" x 15'1") - Large double boasting fitted wardrobes, drawers and dressing table. Window to the front aspect.
Family Bathroom - 2.5 x 2.8 (8'2" x 9'2") - Providing contemporary four piece suite with separate bath and shower cubicle, low level W/C and wash hand basin.
Bedroom Two - 3.2 x 5.5 (10'5" x 18'0") - Another good sized double with dual aspect windows allowing light to flood the room.
Bedroom Three - 3.6 x 4 (11'9" x 13'1") - With build in wardrobes, drawers and dressing table. This room provides access to the fourth bedroom
Bedroom Four/ Playroom - 2.4 x 6.7 (7'10" x 21'11") - Accessed from bedroom three, this room would make an ideal playroom or study. With eaves storage and window overlooking the garden.
Outside - Externally there is a large garden to the rear with patio area as well as lawn with shed and large outbuilding which would be ideal for a workshop or additional storage. To the front of the property there is ample driveway parking as well as further to the side of the property via secure gated access.
Viewings - Strictly by appointment through the agent.
