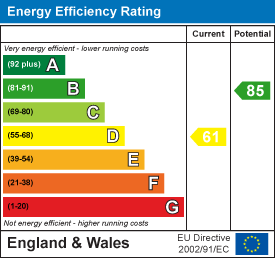Description
A nicely presented three bedroom property on the popular Chimswell development on the Cambridge side of the town. The property benefits from downstairs wc, bathroom with separate shower cubicle, and rear garden. EPC Rating D. Council Tax Band B. Available 12th December 2022.
Ground Floor -
Entrance Hall - Stairs to first floor, under stairs cupboard, doors to:
Kitchen Dining Room - 4.89m x 3.52m (16'0" x 11'6") - Window to front, wall and base units with worktop over, stainless steel 1 1/2 bowl sink with drainer and mixer tap, integrated double oven and 5 ring gas hob, integrated fridge, space and plumbing for 2 further appliances
Lounge - 5.19m x 3.09m (17'0" x 10'1") - Window to rear, double doors to garden
Wc - Window to front, wc, wash hand basin, integrated storage cupboard
First Floor -
Landing - Storage cupboard, doors to:
Bedroom 1 - 3.36m x 3.25m (11'0" x 10'7") - Window to front
Bedroom 2 - 3.65m x 2.45m (11'11" x 8'0") - Window to rear, double built in storage cupboard
Bedroom 3 - 2.64m x 2.31m (8'7" x 7'6") - Window to rear, open to single storage cupboard
Bathroom - Window to front, panelled bath with mixer tap over, wc, wash hand basin with vanity unit, shower enclosure with shower over
Outside - To the rear of the property is a patio area with awning over, path leading to further patio and lawn area, enclosed by fences with gated rear access and brick storage shed
