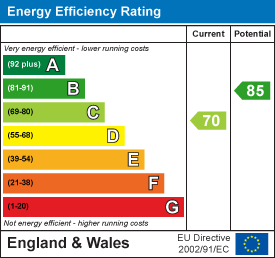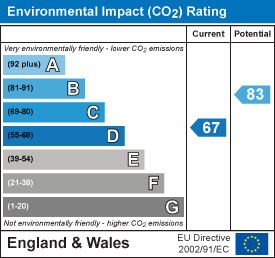Description
A beautifully presented and improved three bedroom family home located on the Cambridge side of town. The property benefits from a kitchen/diner, sitting room and rear garden. EPC Rating C. Council Tax Band B. Available 16th January 2023.
Ground Floor -
Entrance Hall - Stairs to first floor, door to:
Wc - Comprising vanity wash hand basin with base cupboard, mixer tap and tiled splashbacks and low level wc.
Kitchen Diner - 4.36m x 2.80m (14'3" x 9'2") - Fitted with a matching range of base and eye level units with round edged worktops, sink unit with single drainer and mixer tap, plumbing for washing machine, space for fridge/freezer and tumble drier, fitted electric fan assisted oven, built-in four ring gas hob, window to front
Lounge - 5.36m x 3.07m (17'7" x 10'0") - Window to rear, French doors to garden.
First Floor -
Landing - Airing cupboard housing hot water cylinder and slatted shelving, built in storage cupboard
Bedroom 1 - 4.13m max x 3.52m (13'6" max x 11'6") - Window to front, storage cupboard.
Bedroom 2 - 3.84m x 2.60m (12'7" x 8'6") - Window to rear
Bedroom 3 - 2.66m x 2.22m (8'8" x 7'3") - Window to rear, storage area
Bathroom - Comprising panelled bath, pedestal wash hand basin and low-level WC, tiled splashbacks, window to front.
Outside - The rear garden has an immediate patio area form the house proving a pleasant area for seating. The main of the garden is laid to lawn with a a pathway leading to a rear access gate. To the rear of the garden are two sheds one and timber and the other brick built.

