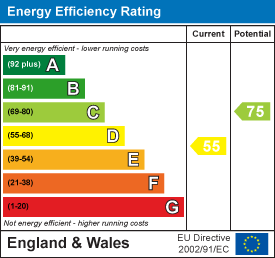Description
A beautifully presented and updated three bedroom terraced house close to the town centre. The property has been renovated to a high standard and benefits from an additional shower room, rear garden and off road parking. EPC Rating D. Council Tax Band B. Available 13th January 2023.
Ground Floor -
Entrance Hall - Stairs to first floor, doors to:
Sitting Room - 3.46m x 3.32m (11'4" x 10'10") - Window to front, feature fireplace
Dining Room - 3.94m x 3.73m (12'11" x 12'2") - Window to rear, open to:
Kitchen - 3.73m x 2.73m (12'2" x 8'11") - Fitted with matching wall and base units with worktop over. Sink with mixer tap and drainer, integrated fridge, integrated freezer, integrated dishwasher, integrated washing machine, electric oven with hob and extractor over, door to garden, window to side, under stairs storage cupboard, door to:
Shower Room - Fitted with a three piece suite comprising wc, wash hand basin and shower cubicle with mixer shower over, window to rear, cupboard housing boiler
First Floor -
Landing - Double storage cupboard, doors to:
Bedroom 1 - 4.58m x 3.30m (15'0" x 10'9") - Two windows to front
Bedroom 2 - 3.96m x 2.97m (12'11" x 9'8") - Window to rear
Bedroom 3 - 2.73m x 2.07m (8'11" x 6'9") - Window to rear
Bathroom - Suite comprising panelled bath with mixer taps, wc, wash hand basin, Velux style roof window
Outside - The rear garden is accessed though door from the kitchen with immediate hardstanding area and steps up to the lawn which is enclosed by timber fences. There is a path leading to a shed and further patio area at the rear of the garden. Gated access at the rear leading to an allocated parking space.
