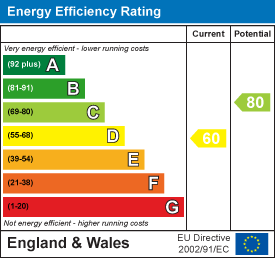Description
A stunning and newly refurbished, particularly spacious three bedroom detached house in a rural location with superb views over adjoining countryside. Conveniently located for the M11 and major road links, Gt Chesterford station, Saffron Walden and Cambridge. Gardening service included. Council Tax Band G & EPC Rating D
Ground Floor -
Entrance Hall - An impressive entrance hall with a 16 foot ceiling and staircase rising to the galleried first floor landing, feature double glazed window to the front, hardwood entrance door with double glazed full height windows to either side, radiator, door to adjoining rooms.
Kitchen - 4.60m x 3.38m max (15'1" x 11'1" max) - Brand new fitted kitchen with a range of base and eye level units. Electric oven and hob with extractor over as well as oil fired Aga, integrated under counter fridge freezer and dishwasher.
Dining Room - 3.00m x 4.19m max (9'10" x 13'9" max) - Dual aspect room with double glazed windows to the front and side aspects, radiator, ornamental fireplace.
Lounge - 6.5 x 4.2 (21'3" x 13'9") - Sprawling dual aspect room with three double glazed windows to the side and rear aspects in addition to a pair of double glazed doors leading to the conservatory. Ornamental feature fireplace with carved stone surround and hearth. Door to entrance hall.
Conservatory - 2.9 x 3.3 (9'6" x 10'9") - With windows and a pair of glazed doors leading onto the garden.
Family Room - 3.8 x 5.5 (12'5" x 18'0") - Double glazed window to the rear aspect overlooking garden, terrace and adjoining countryside beyond, a pair of double glazed doors lead on to the terrace and garden, two radiators.
Cloakroom - 1.7 x 2 (5'6" x 6'6") - Comprising low level WC, wash hand basin with tiled splashback, radiator, double glazed window to the rear aspect.
Utility Room - 3 x 3 (9'10" x 9'10" ) - Comprising stainless steel sink unit with base units under, space and plumbing for washing machine and tumble dryer, floor mounted oil fired boiler, water softener, radiator, built in cupboard, double glazed window to the side aspect, door leading to outside area.
First Floor -
Landing - A good sized galleried landing overlooking the entrance hall with natural lighting provided by the feature window in addition to a further window to the front aspect, skylight, built in airing cupboard housing the hot water cylinder and slatted shelving.
Bedroom 1 - 3.8 x 5.4 (12'5" x 17'8") - A pair of double glazed windows overlooking the garden and stunning views over the adjoining countryside and well beyond, built in wardrobe, a further walk in wardrobe with shelving. Door to:
En Suite - 2.4 x 2.4 (7'10" x 7'10" ) - Newly fitted and boasting white three piece suite with low level WC, pedestal wash hand basin with vanity unit and shower cubicle. Double glazed window with stunning views over adjoining countryside.
Bedroom 2 - 3.89m x 4.19m max (12'9" x 13'9" max) - Dual aspect room with double glazed windows to the front and side aspects with views over the adjoining countryside, a pair of double wardrobes and recessed shelving.
Bedroom 3 - 3.9 x 4.6 (12'9" x 15'1" ) - Dual aspect room with double glazed windows to the rear and side aspects with stunning views over the countryside and beyond, built in wardrobe.
Bathroom - 2.4 x 3 (7'10" x 9'10") - Again, newly fitted and comprising vanity wash hand basin with cupboard under, low level WC, panelled bath with shower over.
Outside - The property is set in a stunning location accessed via a private driveway shared by the farm and neighbouring properties. To the front of the property is an extensive sweeping gravel driveway providing ample off street parking and access to the detached double garage. The gardens are mainly laid to lawn with hedging and a paved terrace adjoining the rear of the property.
Detached Double Garage - 5.18m/1.52m x 5.18m/0.30m (17/5 x 17/1) - With twin up and over doors and window overlooking the garden.
Viewings - Strictly by appointment through the Agent.
