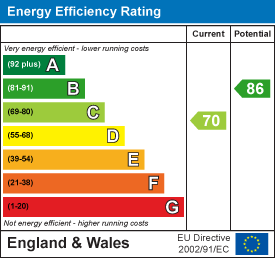Description
A 3 bedroom detached bungalow set within this popular village to the south of Cambridge with easy access to Addenbrooke's, Cambridge city centre and A10/M11. The accommodation comprises entrance lobby, living room, kitchen, three bedrooms and bathroom. The property further benefits from front and rear gardens, single garage and driveway parking. We regret no pets or sharers. Unfurnished. Available from 01/02/2023. EPC: C and Council Tax Band: E.
Lobby - fridge, washing machine and door to:
Kitchen - 3.48m x 2.08m (11'5" x 6'10") - base and wall units, work tops, sink with window to front aspect above, oven, ceramic hob with extractor above and door to:
Living Room - 4.60m x 4.55m (15'1" x 14'11") - large window to front aspect, further window to side aspect and door to:
Inner Hallway - the side lobby, bedrooms and bathroom are accessed off the inner hallway.
Side Lobby - window to side aspect sand door to front.
Bedroom 1 - 3.35m x 3.02m (11'0" x 9'11") - window to rear aspect.
Bedroom 2 - 3.35m x 2.69m (11'0" x 8'10") - window to rear aspect.
Bedroom 3 - 3.35m x 2.16m (11'0 x 7'1") - window to rear aspect and window to side aspect.
Bathroom - shower over bath, wc, wash basin with mirror above, built in cupboard and window to side aspect.
Exterior Front - gravelled drive, single garage and open front garden principally laid to lawn with shrub borders and trees.
Exterior Rear - enclosed rear garden principally laid to lawn with patio, shed, shrub borders and mature trees.
