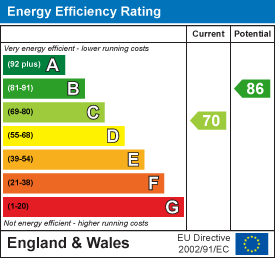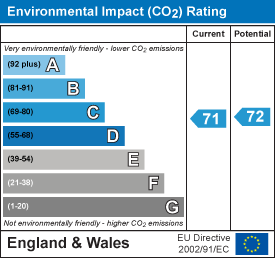Description
*We are currently fully booked for viewings - Please call the office to be added to a cancellations list.* A beautifully presented two bedroom terraced house with a good size garden located in a traffic-free position on the Cambridge side of the town. Council Tax Band B. EPC Rating C. Available 10th February 2023.
Ground Floor -
Entrance Hall - 3.20m(10'6'') x 3.12m(10'3'') max - An L-shaped room with feature circular window to the front, door to sitting room and to :
Kitchen Breakfast Room - 3.15m(10'4'') x 2.36m(7'9'') max - Window to rear, fitted with a range of matching base and eye-level storage units with rolled edge worktop space over, single sink unit, wall-mounted Combi gas-fired boiler, cooker, space for fridge/freezer, plumbing for washing machine, integrated slimline dishwasher
Sitting Room - 4.57m(15'0'') x 3.66m(12'0'') max - Window to front and French double doors to rear, under-stairs storage cupboard
First Floor - . - Window to front, airing cupboard, doors off to :
Bedroom 1 - 4.52m(14'10'') x 2.51m(8'3'') max - Windows to side and front, built in wardrobe
Bedroom 2 - 2.87m(9'5'') x 2.51m(8'3'') max - Window to rear, built in wardrobe
Bathroom - . - Window to front, fitted with a three piece suite comprising panelled bath with shower, wash hand basin and low-level WC
Outside - The property is set in a pleasant traffic-free location on a footpath off Shardlow Close with a small lawned front garden leading to the front door. The rear garden is larger than average and is mainly lawned with a paved patio area. A gated pedestrian access leads to the parking area with allocated space. There is a brick workshop / storage shed attached to the property accessed from the rear garden with a second door to the front and power and light connected.

