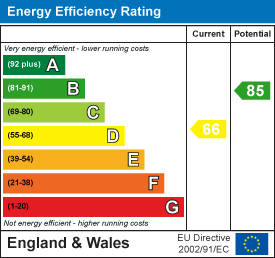Description
A superbly presented detached bungalow standing in a well regarded residential development North of the town centre. The property benefits from 3 bedrooms, a modern kitchen and bathroom, gas central heating and uPVC double glazing. Additional features include off-road parking, a garage and an enclosed rear garden. EPC Rating D, Council Tax Band D.
Entrance Porch - with glazed entrance sliding door, main entrance door leading to:
Reception Hall - with wooden flooring, radiator, cupboard housing meters, further cupboard housing gas Worcester combination boiler.
Sitting/Dining Room - 6.73 x 4.15 (22'0" x 13'7") - with 2 double glazed windows to the front aspect, 2 radiators.
Kitchen - 3.4 x 2.5 (11'1" x 8'2") - Comprises a range of fitted modern wall and base units with work surfaces over, integrated Neff oven with 4 ring hob and extractor hood above, tiled splashbacks, inset moulded butler sink with mixer tap and drainer, integrated full height fridge/freezer, radiator, wooden floor, larder cupboard, double glazed window to the rear aspect, door leading to the garden.
Bedroom 1 - 4.01 x 3.33 (13'1" x 10'11") - with radiator, fitted wardrobes and cupboards over, double glazed window to the rear aspect with views over the garden.
Bedroom 2 - 2.89 x 2.67 (9'5" x 8'9") - with radiator, fitted wardrobes and cupboards over, double glazed window to the rear aspect with views over the garden.
Bedroom 3 - 3.33 x 2.5 (10'11" x 8'2") - a radiator, double glazed window to the side aspect.
Family Bathroom - with modern white suite comprising panelled bath with chrome mixer tap and wall mounted mains directional shower, hand wash basin, low level WC with concealed flush, wall mounted heated towel rail, tiled surround, wooden flooring, double glazed privacy window to the side aspect.
Outside - The property is approached via a driveway with hardstanding for several vehicles leading to: the garage.
Gated side access leads to the rear garden which is mainly laid to lawn with paved pathway and seating area, timber summer house.
Garage - with metal up and over door, power and light.
