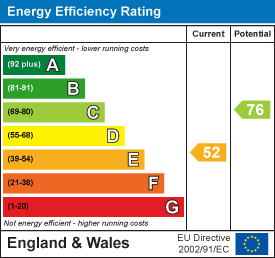Description
A beautifully presented three bedroom terraced house located in Stradishall. The property benefits from lounge, dining area, downstairs WC, garage and gardens. EPC Rating E. Council Tax Band B. Available 28th April 2023.
Ground Floor -
Entrance Hall - Radiator, stairs, door to:
Lounge Area - 3.77 x 3.54 (12'4" x 11'7") - Window to front, radiator, open plan to:
Dining Area - 3.99 x 2.25 (13'1" x 7'4") - Radiator, door to:
Kitchen - 3.99 x 2.10 max (13'1" x 6'10" max) - Fitted with a matching range of base and eye level units with worktop space over, stainless steel sink with mixer tap, space for fridge, and cooker with extractor hood, window to rear, door to Storage cupboard.
Rear Hallway - Door to:
Wc - Fitted with two piece suite comprising wash hand basin and low-level wc, radiator, tiled flooring.
Utility Room - 2.92 x 2.13 (9'6" x 6'11") - Fitted with a matching range of base and eye level units with worktop space over, stainless steel sink with mixer tap, window, radiator, door to garden.
First Floor -
Landing - Door to Storage cupboard, door to Airing cupboard.
Bedroom One - 3.58 x 3.02 (11'8" x 9'10") - Window to front, radiator, double door to wardrobe.
Bedroom Two - 3.78 x 2.82 max (12'4" x 9'3" max) - Window to rear, radiator, open plan to wardrobe.
Bedroom Three - 2.63 x 1.82 max (8'7" x 5'11" max) - Window to front, radiator, door to Storage cupboard.
Bathroom - Fitted with three piece suite comprising panelled bath with shower over, pedestal wash hand basin and low-level WC, heated towel rail, obscure window
Garage - Located En-Bloc

